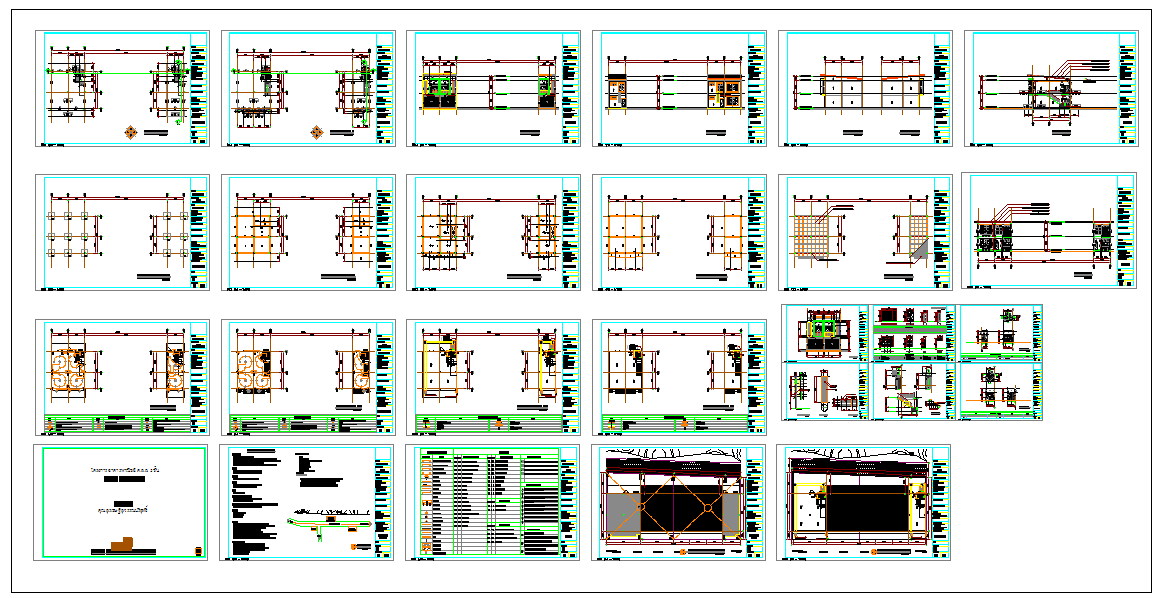House plan
Description
Floor plans will include notes to specify finishes, construction methods, or symbols for electrical items.House plan DWG, House plan Download file, House plan Detail file, House plan DWG file Download.

Uploaded by:
Niraj
yadav
