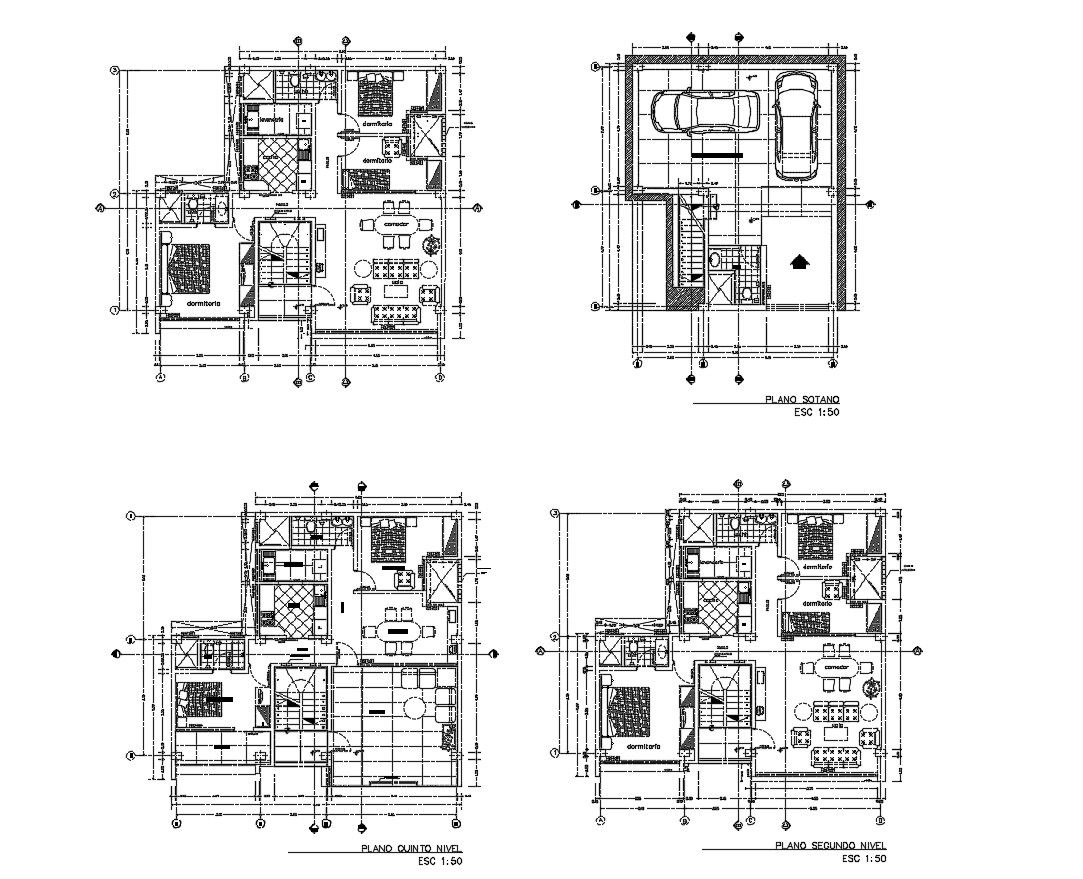Residential apartment drawing in dwg file
Description
Residential apartment drawing in dwg file it includes ground floor layout, first-floor layout, second-floor layout, terrace layout it also includes a dining area, kitchen, living room, master bedroom, kids room, balcony, bathroom,etc
Uploaded by:
K.H.J
Jani
