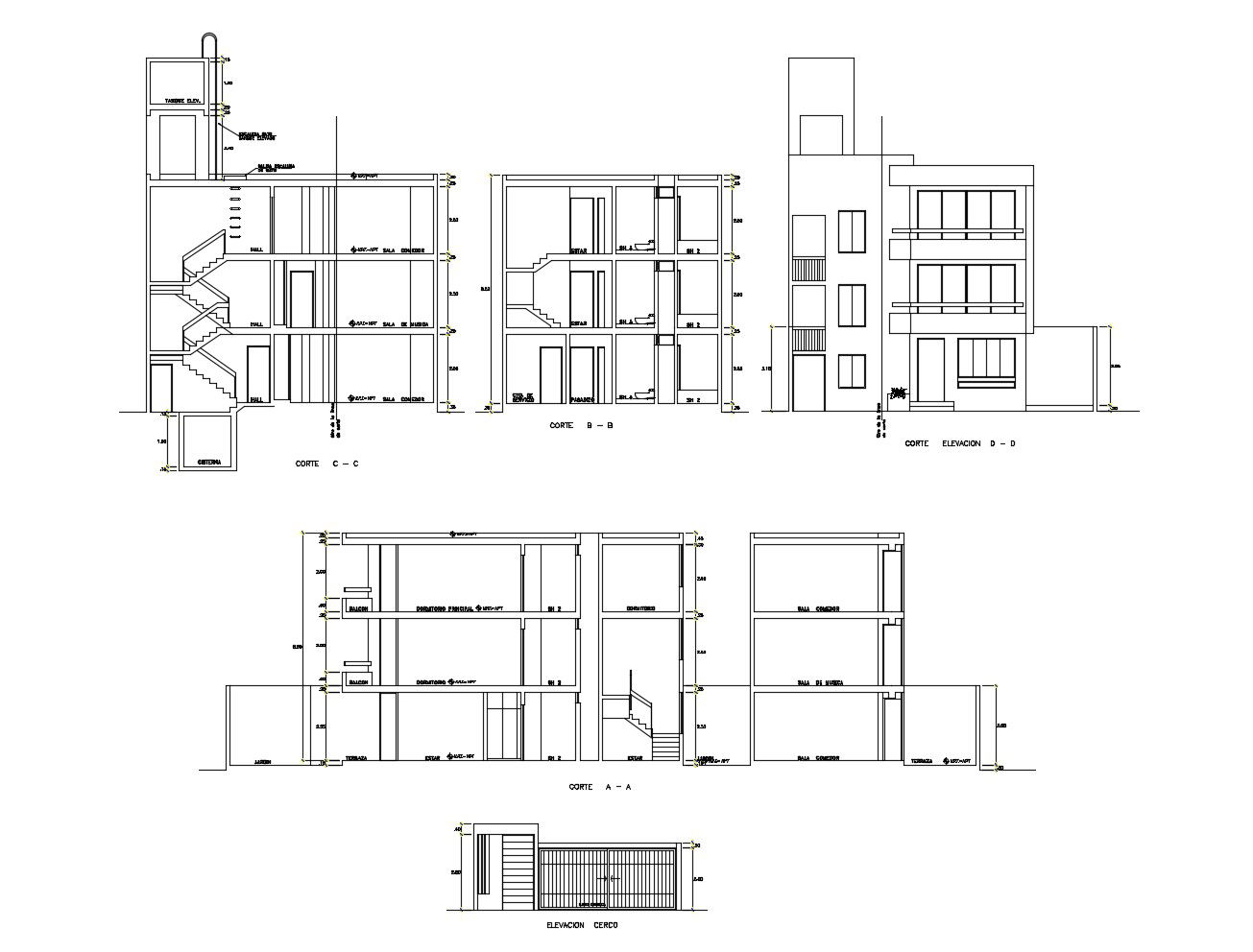Autocad drawing of the apartment with elevation and section
Description
Autocad drawing of the apartment with elevation and section which provide detail of front elevation, detail of different sections, detail of floor level, etc.

Uploaded by:
Eiz
Luna

