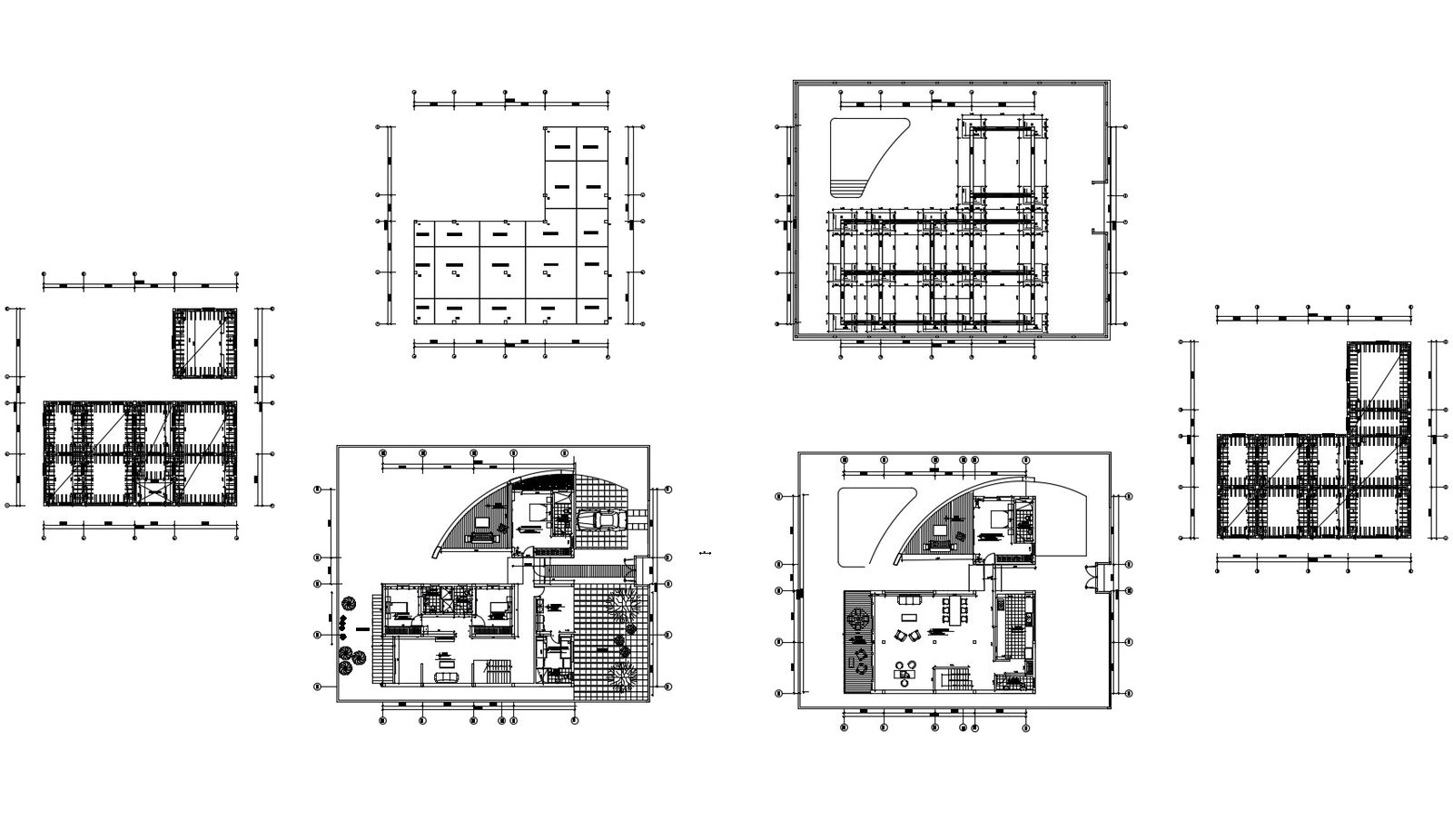Plan of house 16.81mtr x 17.33mtr with detail dimension in dwg file
Description
Plan of house 16.81mtr x 17.33mtr with detail dimension in dwg file which provides detail of drawing room, bedroom, kitchen, dining room, bathroom, toilet, etc.

Uploaded by:
Eiz
Luna
