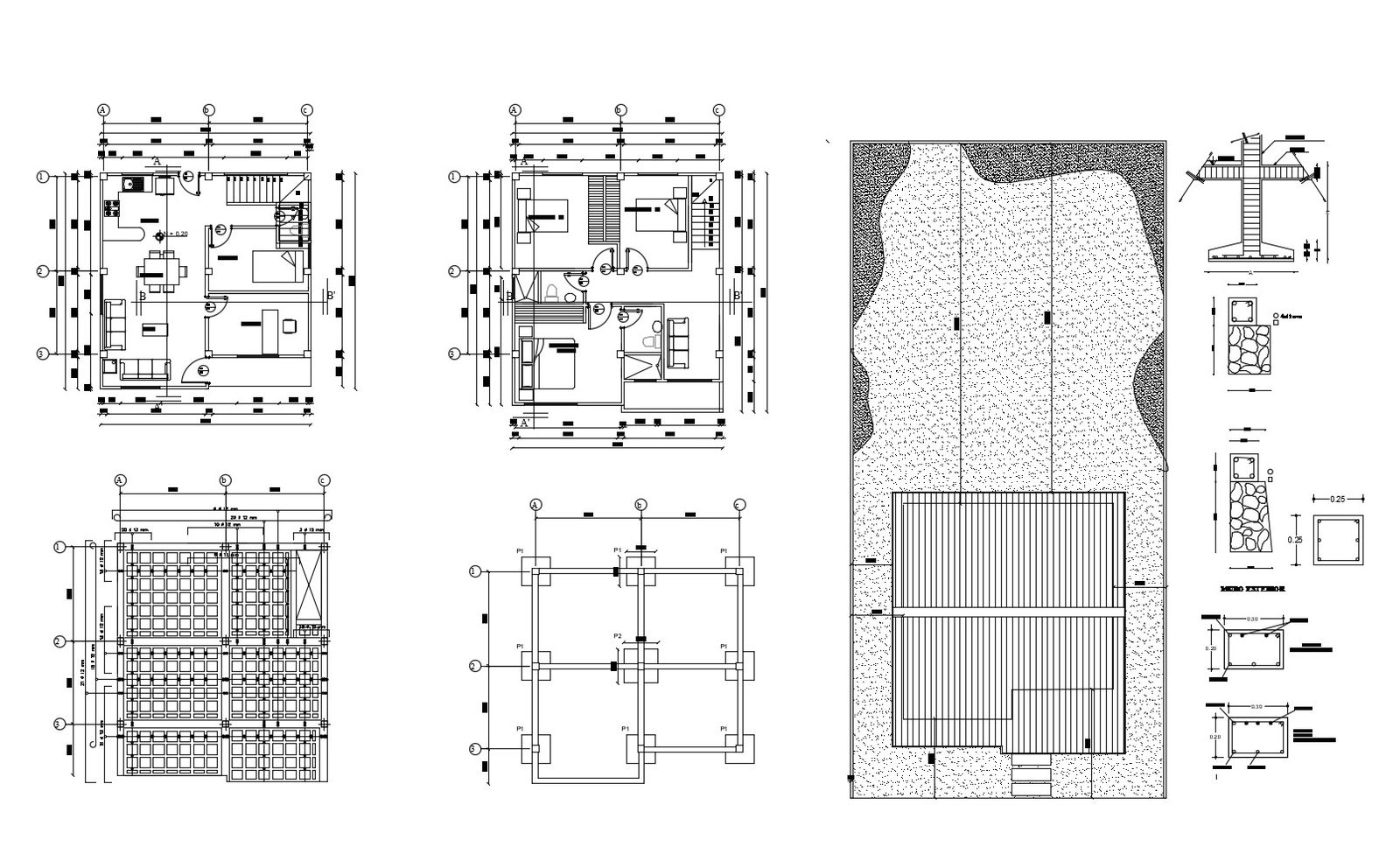Residential house 8.00mtr x 8.20mtr with foundation plan in dwg file
Description
Residential house 8.00mtr x 8.20mtr with foundation plan in dwg file which provides detail of drawing room, bedroom, kitchen, dining room, bathroom, toilet, etc.

Uploaded by:
Eiz
Luna
