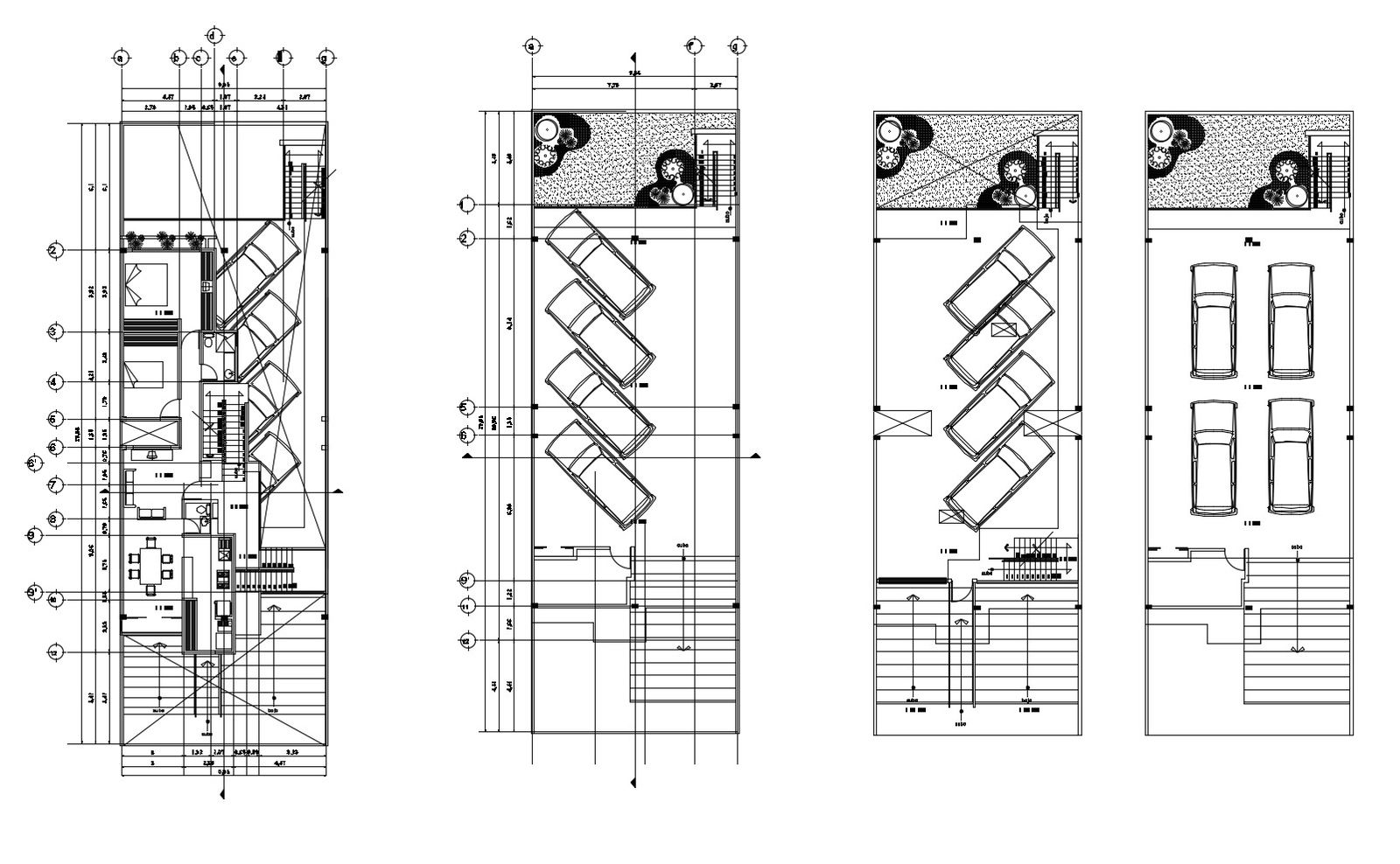Residential house 8.00mtr x 8.20mtr with foundation plan in dwg file
Description
Architectural plan of house 9.85mtr x 29.85mtr it includes detail of parking plan, garden area, drawing room, bedroom, kitchen, dining room, bathroom, toilet, etc.

Uploaded by:
Eiz
Luna
