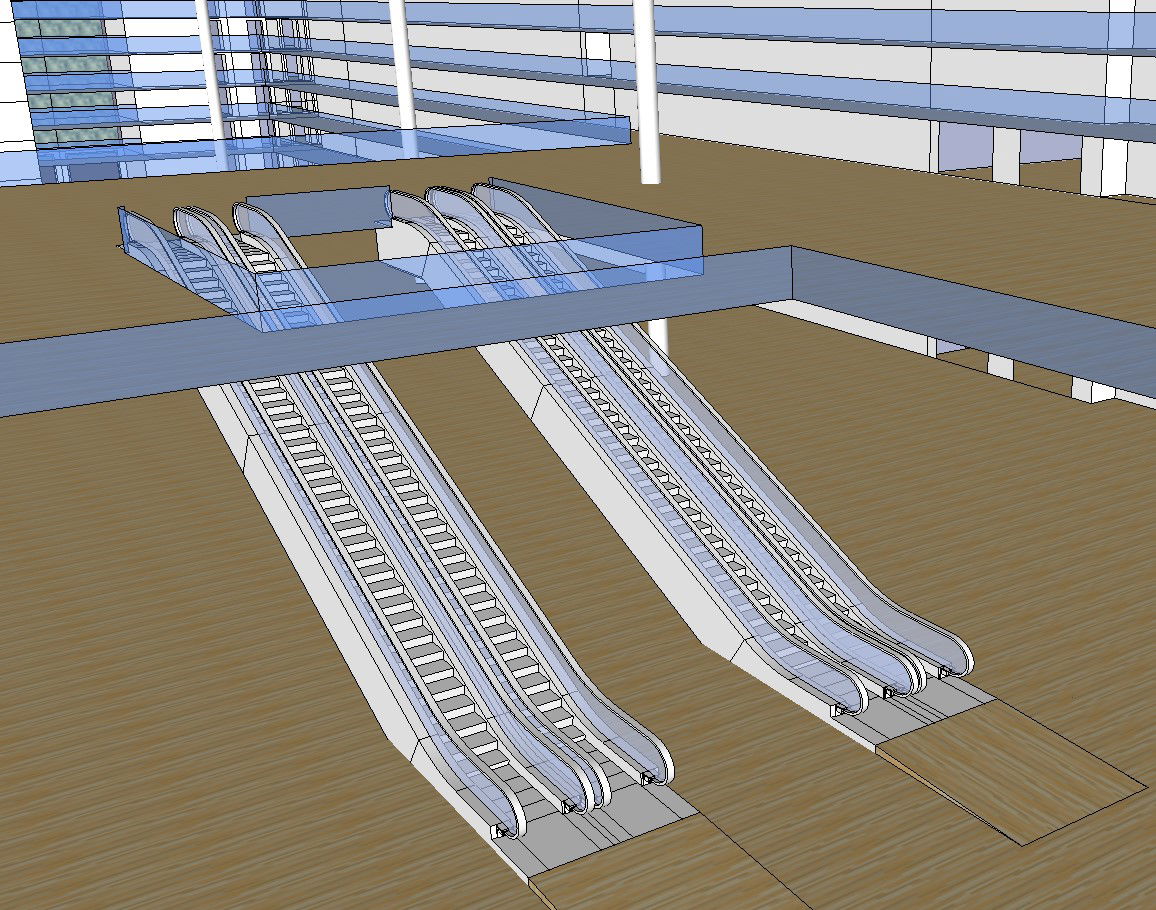3D Escalator CAD drawing Model for Construction planning files
Description
3D drawing of escalator it includes a front view of it, landing, vertical and horizontal rollers, stairs, etc
File Type:
3d sketchup
File Size:
716 KB
Category::
3d Model
Sub Category::
3D Commercial Building
type:
Gold
Uploaded by:
K.H.J
Jani

