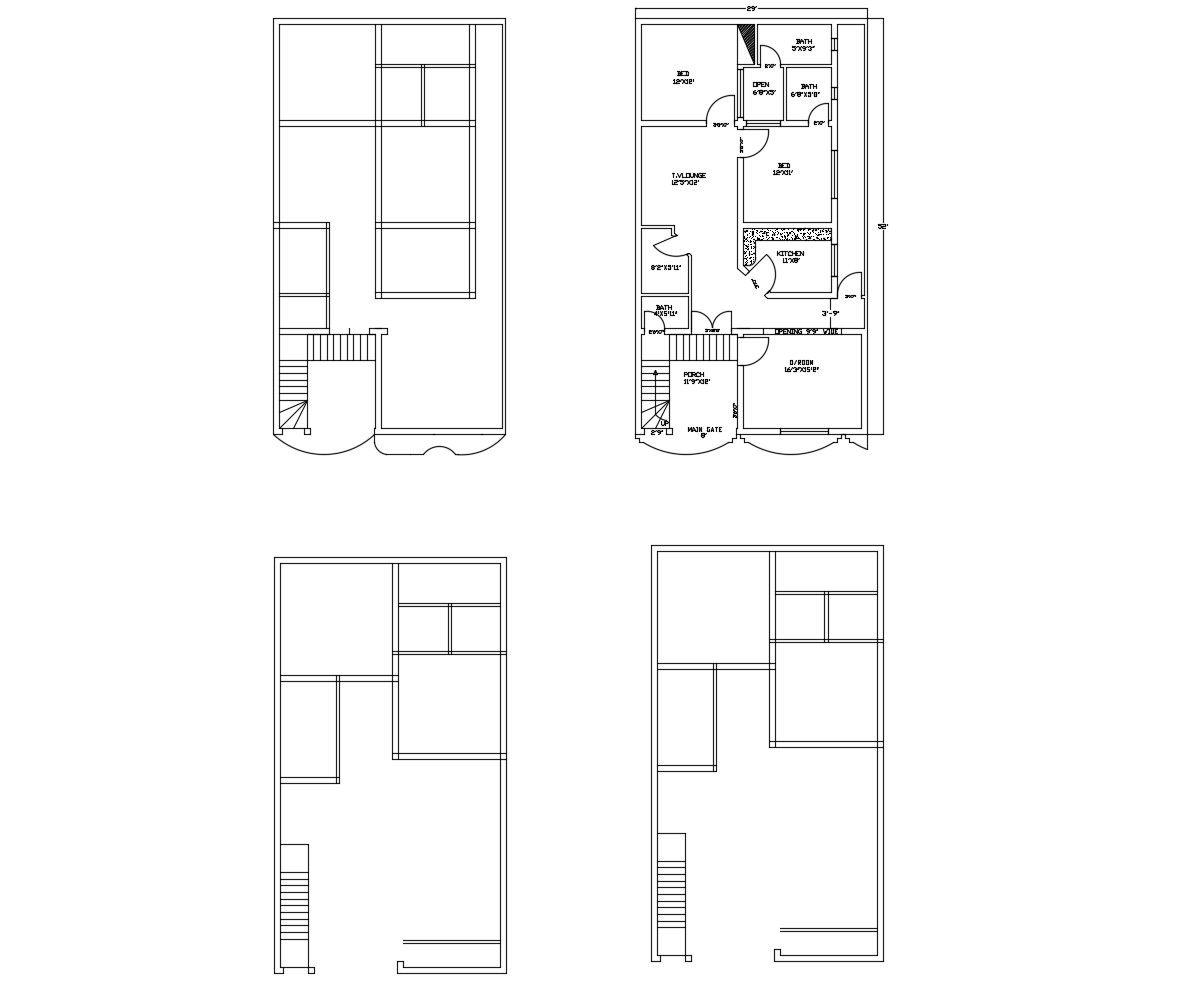House plan 29' x 52' with detail dimension in dwg file
Description
House plan 29' x 52' with detail dimension in dwg file which provides detail of drawing room, bedroom, kitchen, dining room, bathroom, toilet, etc it also gives detail of furniture

Uploaded by:
Eiz
Luna
