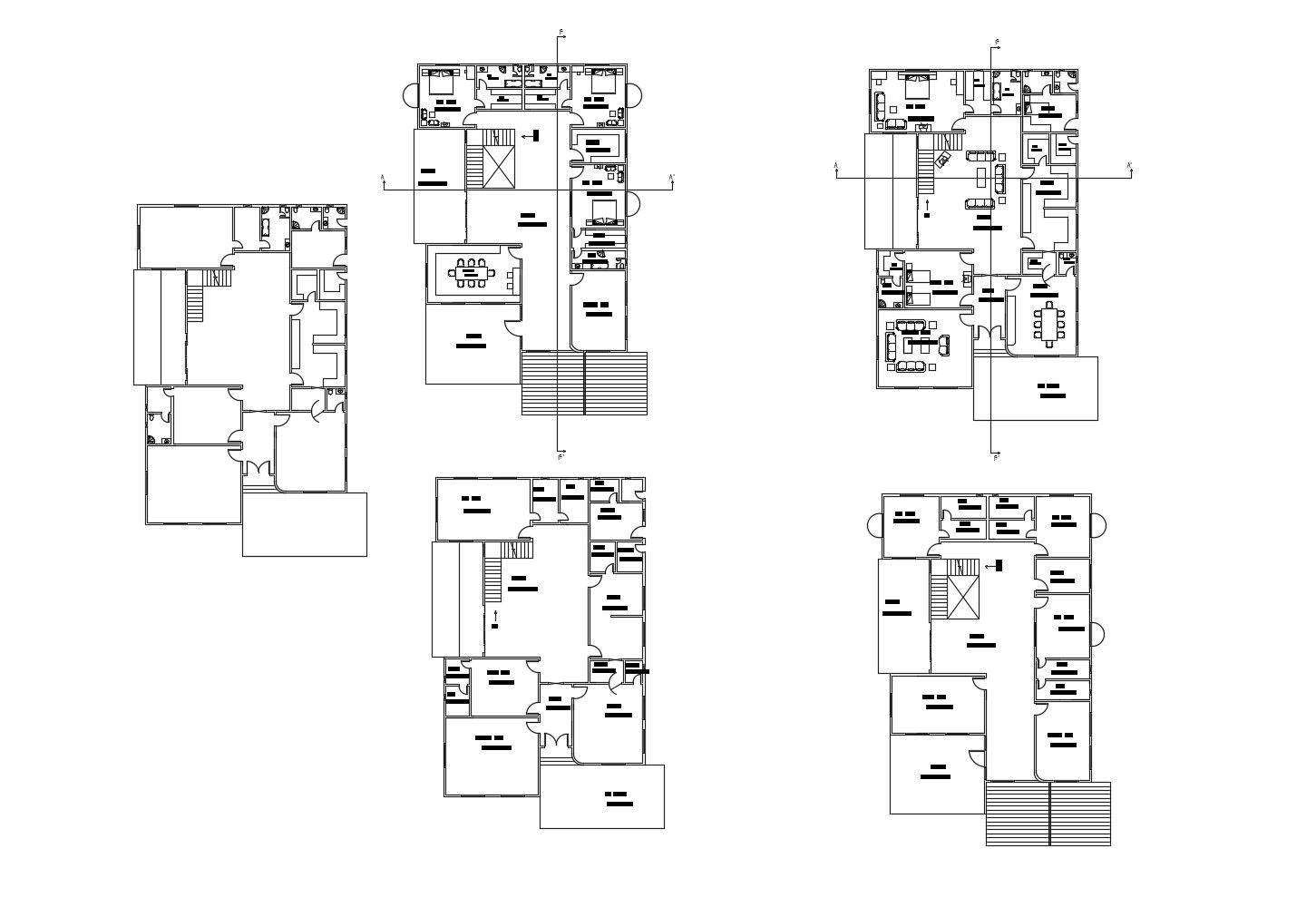House design with furniture details in dwg file
Description
House design with furniture details in dwg file which provide detail of furniture, detail dimension of the drawing room, bedroom, kitchen, dining room, bathroom, toilet, etc.

Uploaded by:
Eiz
Luna
