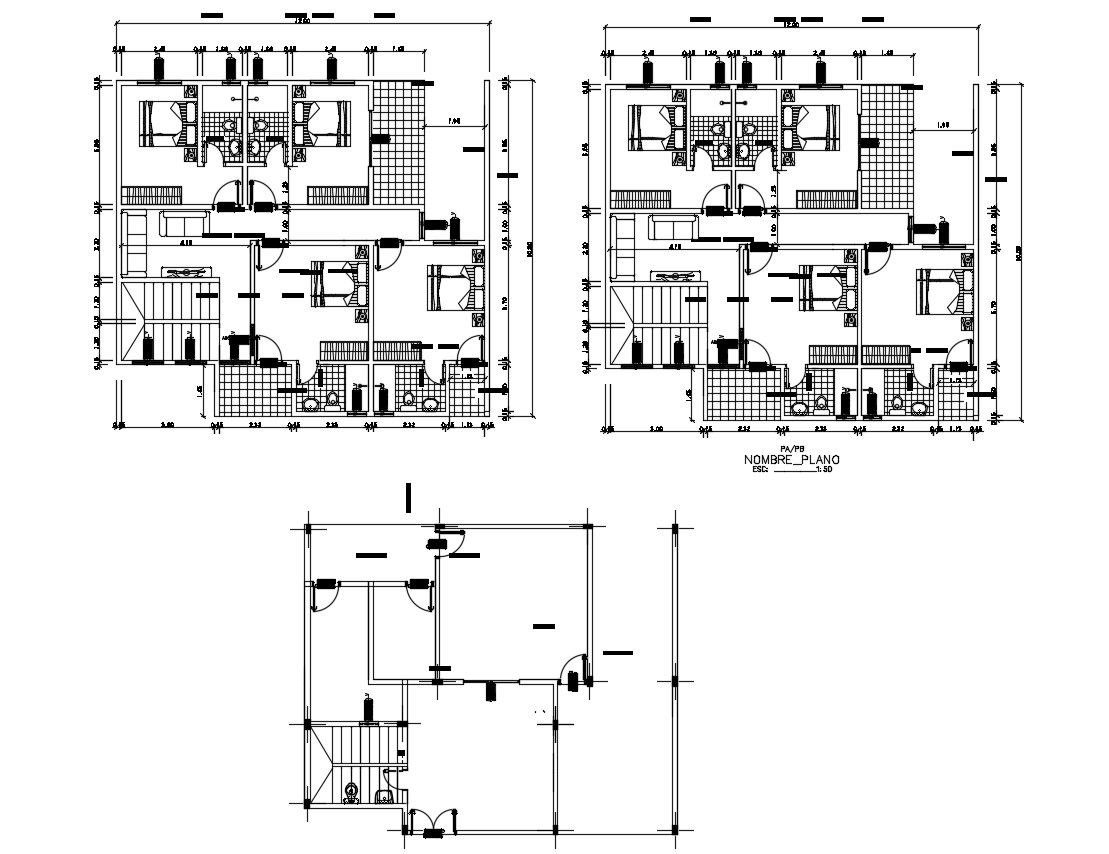Plan of house 12.00mtr x 10.80mtr with furniture details in dwg file
Description
Plan of house 12.00mtr x 10.80mtr with furniture details in dwg file which includes detail of drawing room, bedroom, kitchen, dining room, bathroom, toilet, etc.

Uploaded by:
Eiz
Luna
