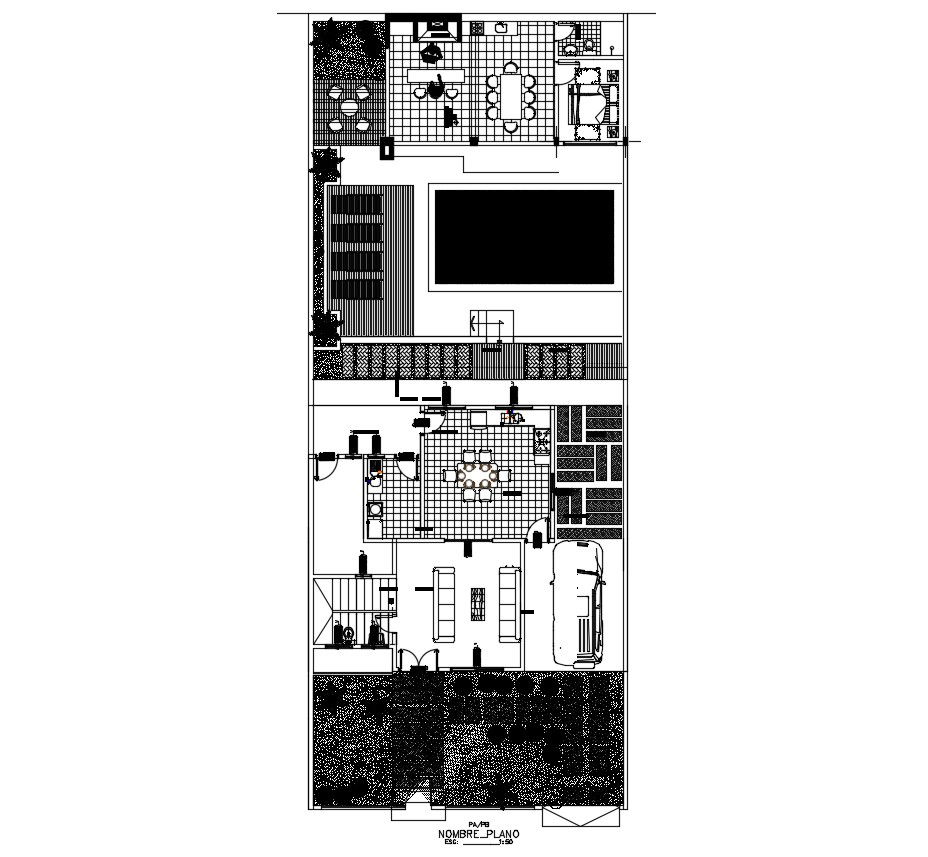Drawing of the house with furniture details in dwg file
Description
Drawing of the house with furniture details in dwg file which includes detail of drawing room, bedroom, kitchen, dining room, bathroom, toilet, garden area, etc.

Uploaded by:
Eiz
Luna
