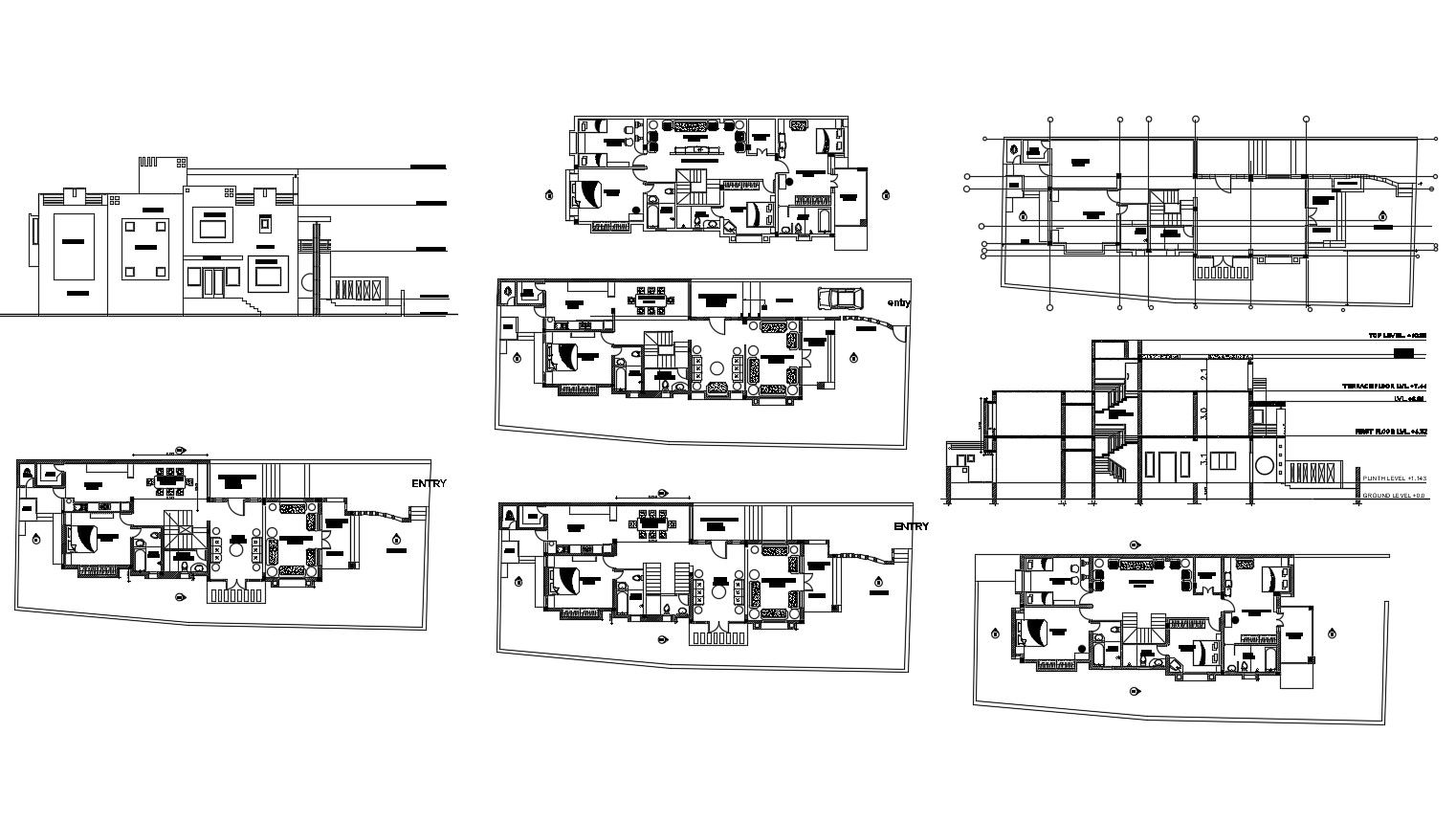Bungalow with elevation details in dwg file
Description
Bungalow with elevation details in dwg file which provide detail dimension of the drawing room, bedroom, kitchen, dining room, bathroom, toilet, etc it also gives detail of floor level.

Uploaded by:
Eiz
Luna
