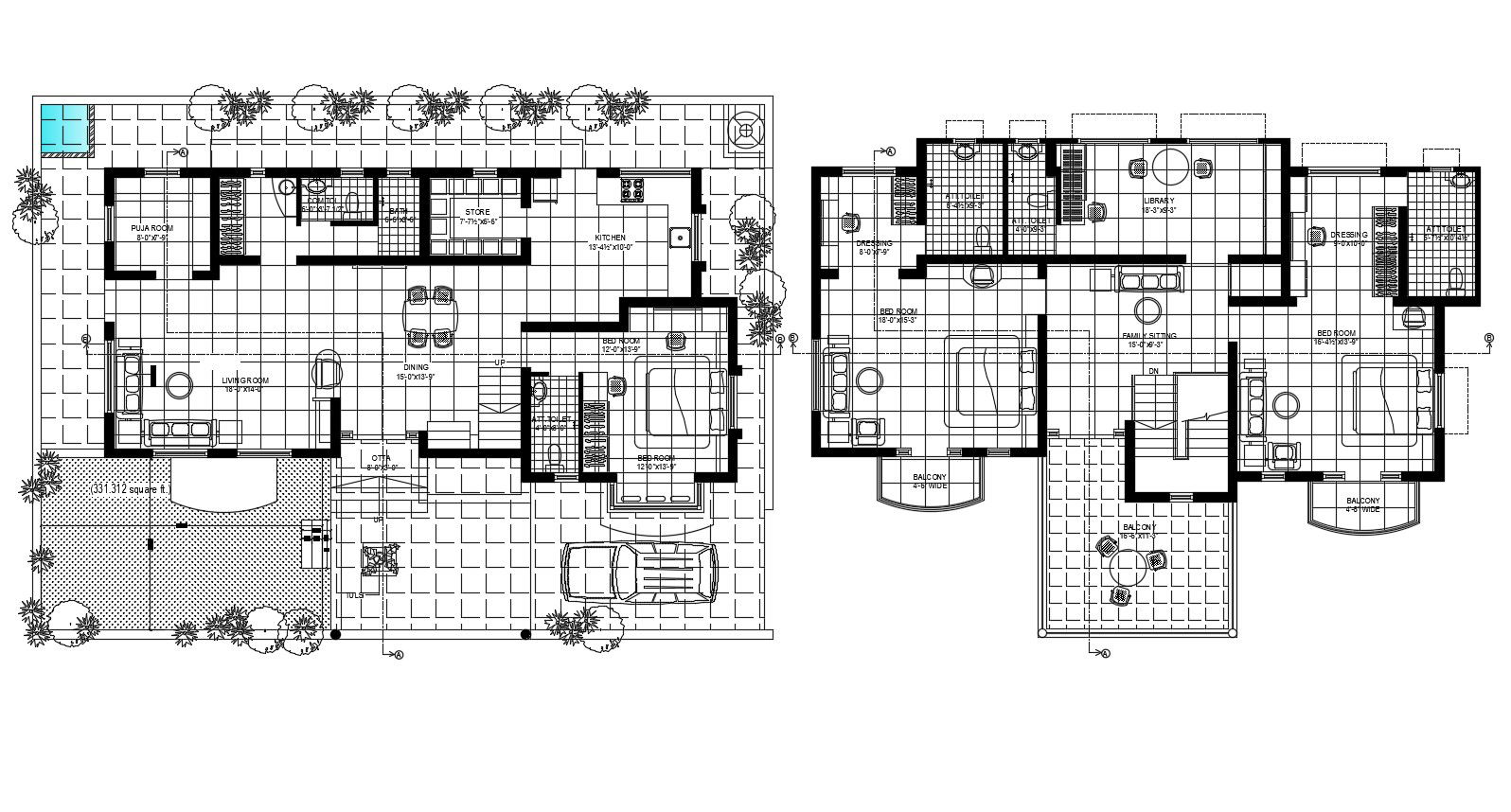Architectural plan of the house with furniture details in dwg file
Description
Architectural plan of the house with furniture details in dwg file which provide detail of the Living room, bedroom, kitchen, dining area, bathroom, toilet, etc.

Uploaded by:
Eiz
Luna
