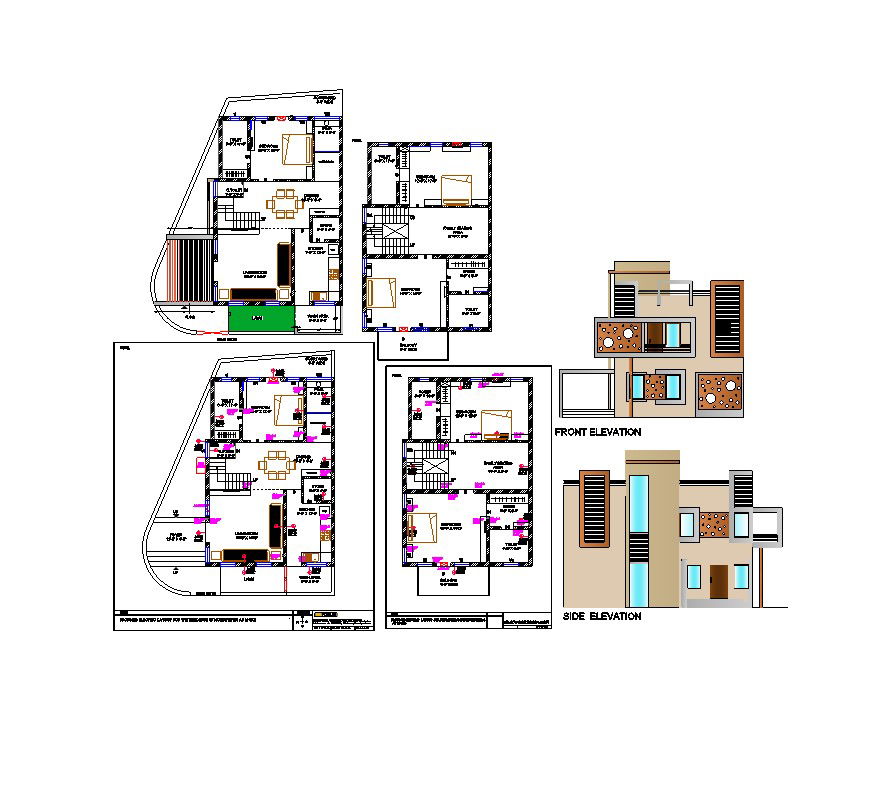Bungalow plan with elevation details in dwg file
Description
Bungalow plan with elevation details in dwg file which includes detail of drawing room, bedroom, kitchen, dining room, bathroom, toilet, etc it also provide details of front elevation, side elevation.

Uploaded by:
Eiz
Luna
