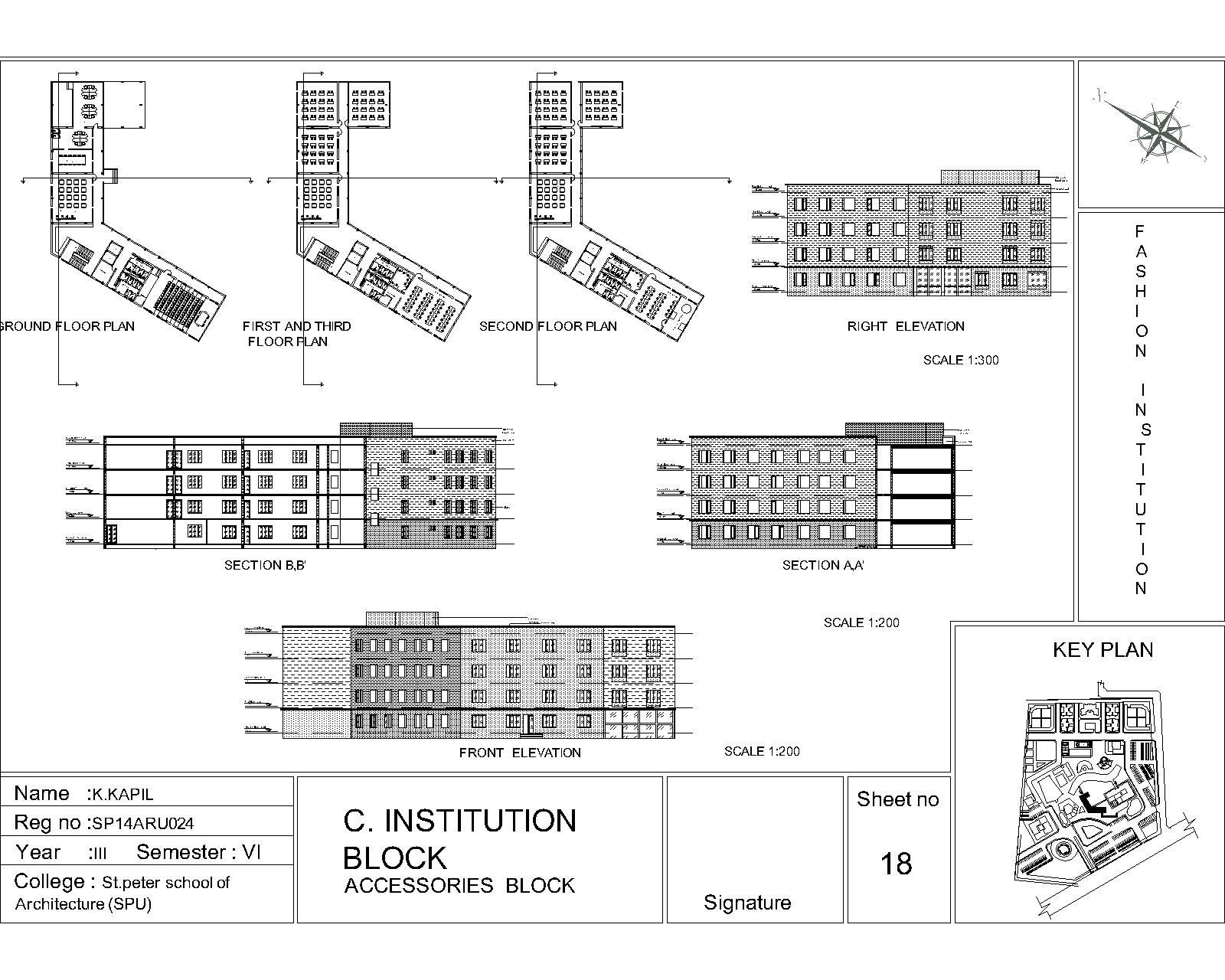Fashion Technology Museum AutoCAD DWG Layout with Furniture Plan
Description
This Museum for Fashion Technology Institution plan offers detailed architectural drawings, including furniture layouts, sections, and elevations for a museum and accessories block inside a fashion technology campus. The DWG-file design presents spatial arrangements for galleries, service areas, administrative zones, and support spaces. It is ideal for architects, students, and designers working on cultural or educational building projects requiring precise layout and elevation information.
File Type:
DWG
File Size:
3.8 MB
Category::
Projects
Sub Category::
Architecture House Projects Drawings
type:
Gold
Uploaded by:
