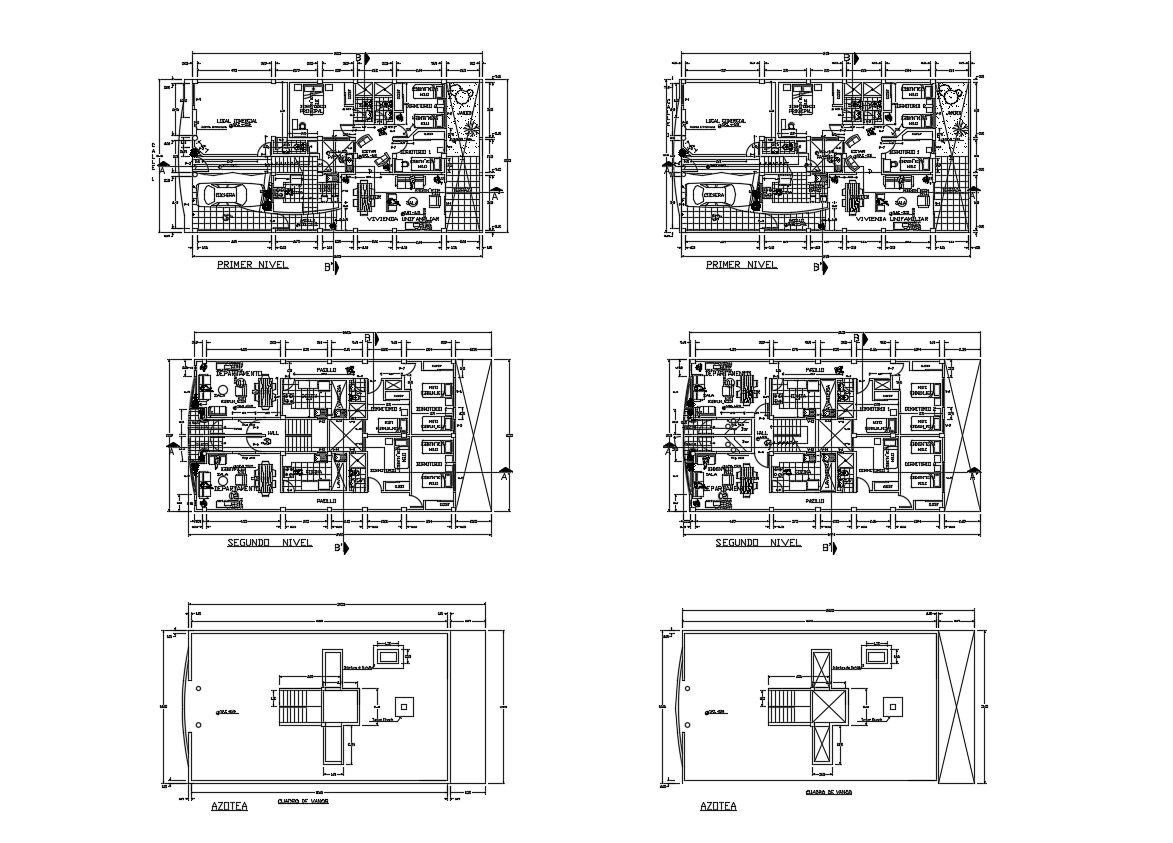Autocad drawing of the residential house
Description
Autocad drawing of the residential house it include site plan,ground floor layout, first-floor layout, second-floor layout it also includes dining area,kitchen,living room,master bedroom,kids room,balcony,bathroom,etc
Uploaded by:
K.H.J
Jani
