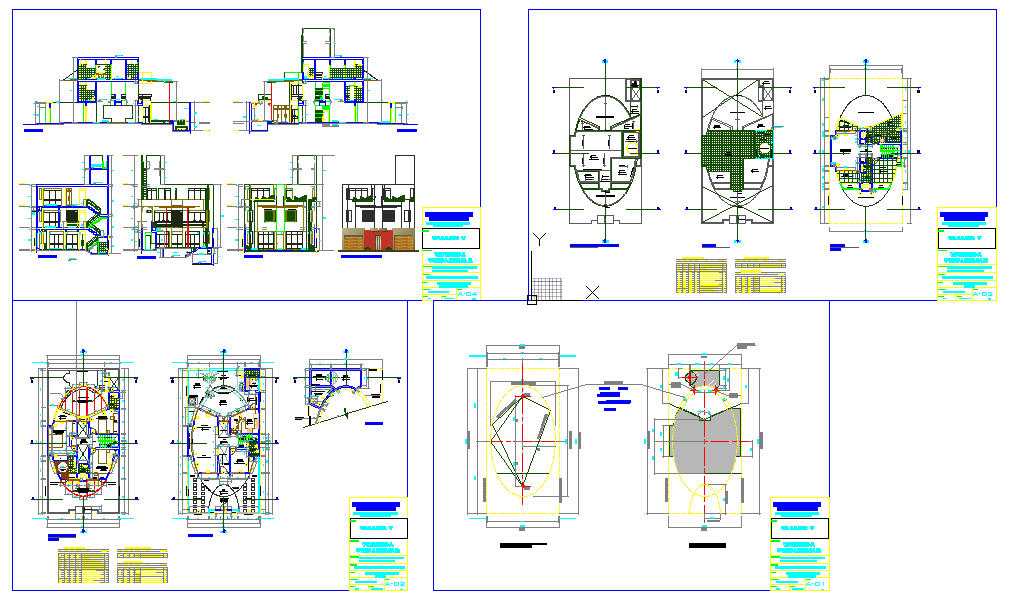House Design File
Description
House Design File Detail file, House Design File Download file, House Design File Design file. Floor plans will include notes to specify finishes, construction methods, or symbols for electrical items.

Uploaded by:
Niraj
yadav

