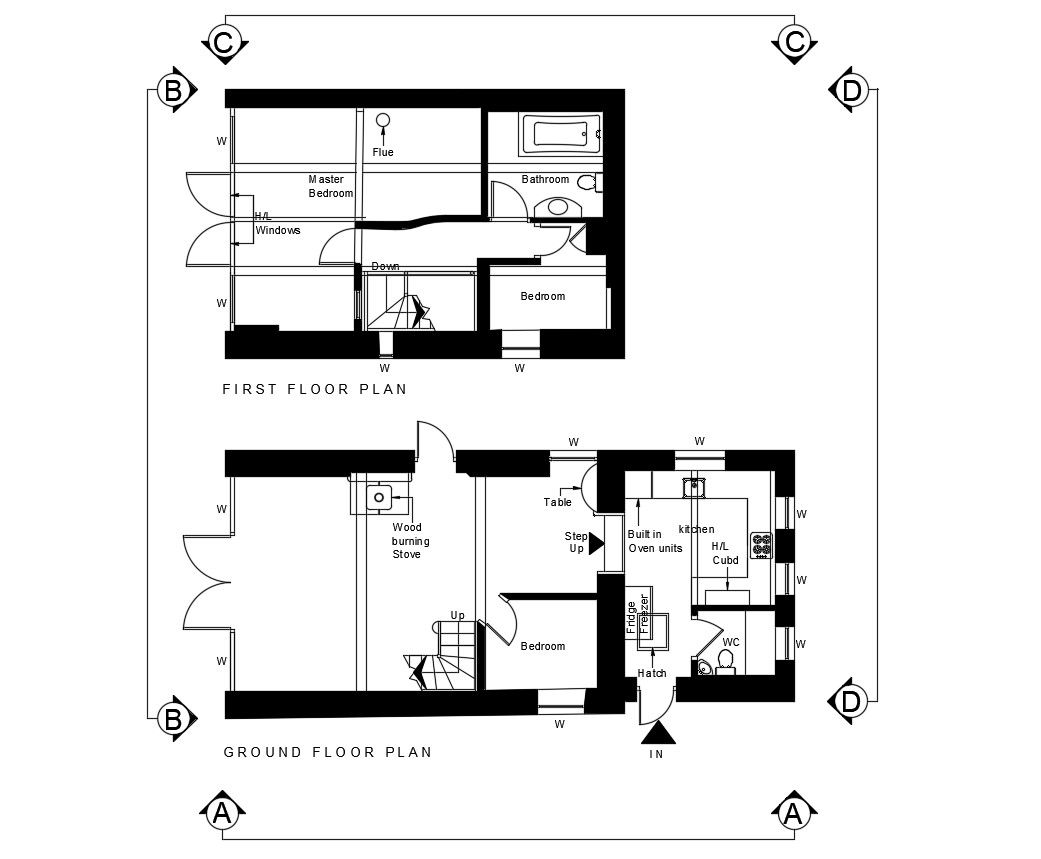Autocad drawing of residential bungalow
Description
Autocad drawing of residential bungalow it include ground floor, first-floor layout it also includes dining area,kitchen,living room,master bedroom,kids room,balcony,bathroom,etc
Uploaded by:
K.H.J
Jani

