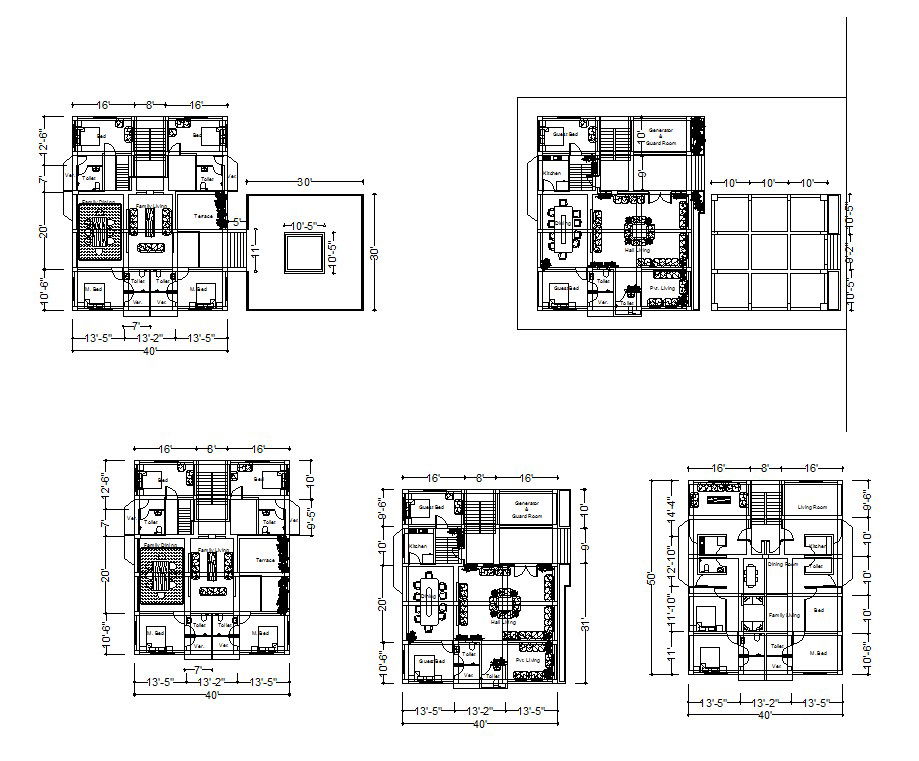Residential apartment in AutoCAD
Description
Residential apartment in AutoCAD it includes ground floor layout, second-floor layout, third-floor layout it also includes family room,living room,master bedroom,bathroom,balcony,etc
Uploaded by:
K.H.J
Jani
