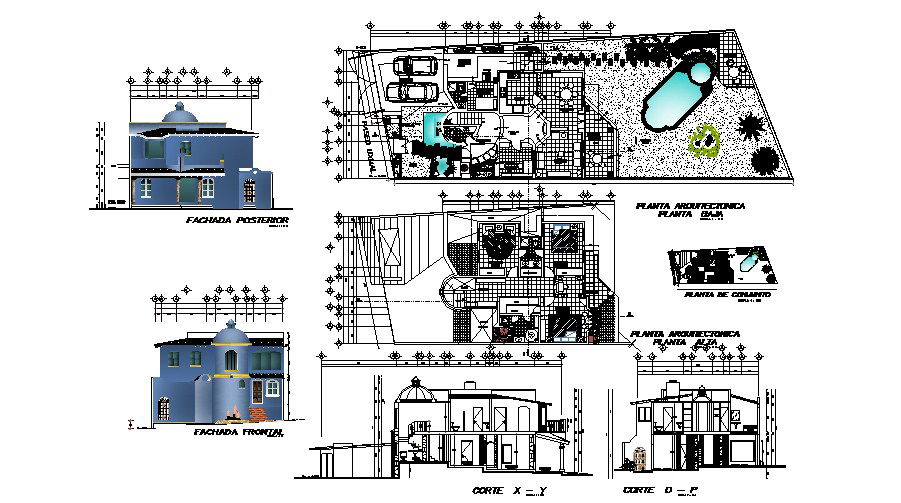Villa plan with detail dimension in dwg file
Description
Villa plan with detail dimension in dwg file which provides detail of front elevation, back elevation, detail of sections, detail dimension of Hall, bedroom, kitchen, dining room, bathroom, toilet, parking area, swimming pool, etc.

Uploaded by:
Eiz
Luna
