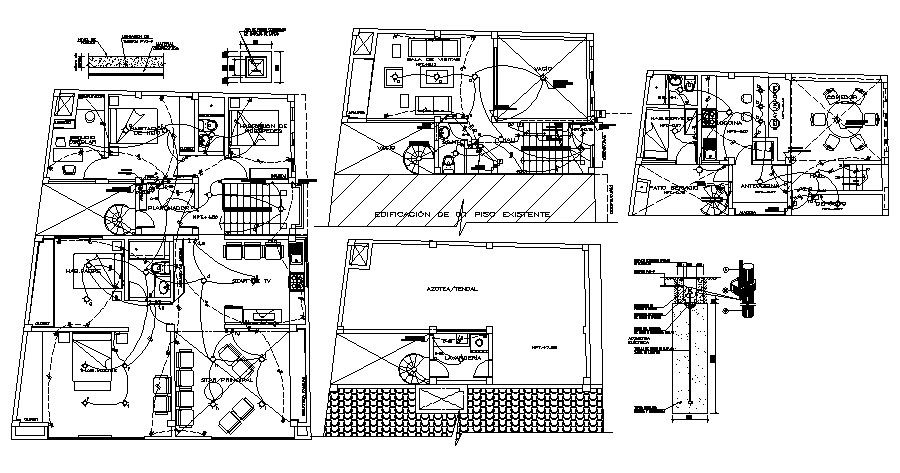Architectural plan of the house with furniture details in dwg file
Description
Architectural plan of the house with furniture details in dwg file which includes details of the drawing room, bedroom, kitchen, dining room, bathroom, toilet, etc.

Uploaded by:
Eiz
Luna
