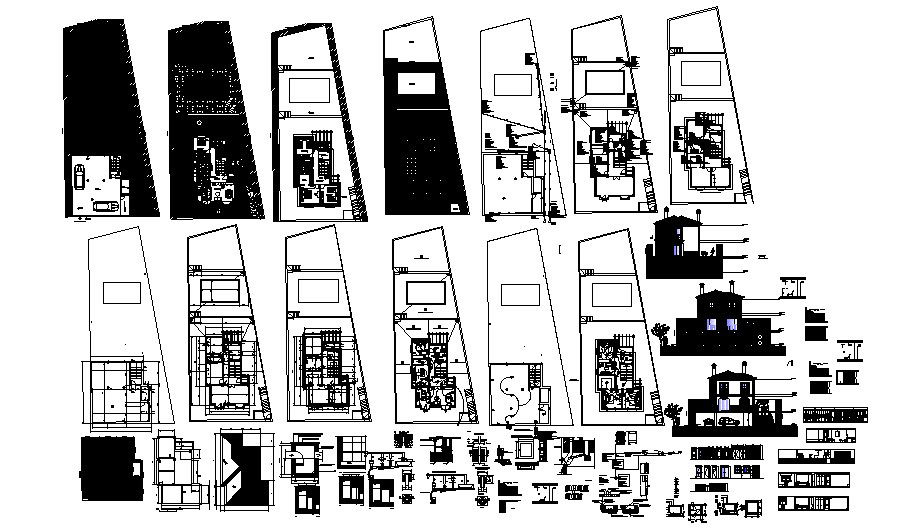Bungalow plan with elevation and section in dwg file
Description
Bungalow plan with elevation and section in dwg file which includes detail of car parking, hall, bedroom, kitchen, dining area, bathroom, toilet, etc it also gives detail of roof plan.

Uploaded by:
Eiz
Luna
