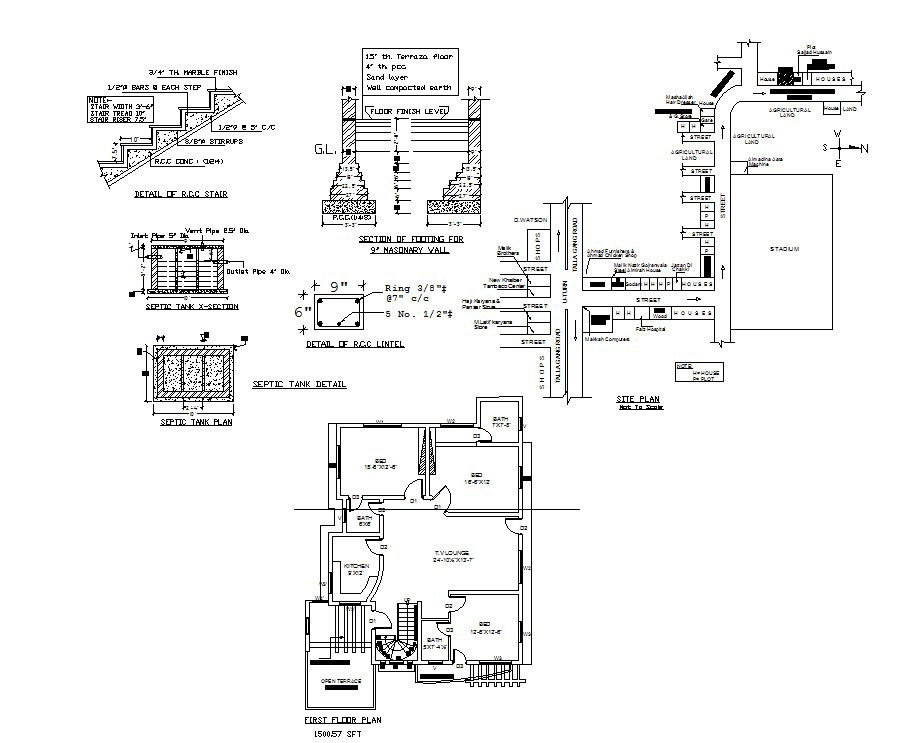Autocad drawing of residential bungalow
Description
Autocad drawing of residential bungalow it include ground floor layout,first floor layout,key plan,site plan it also include rcc detail,beam column detail,foundation detail,etc
Uploaded by:
K.H.J
Jani

