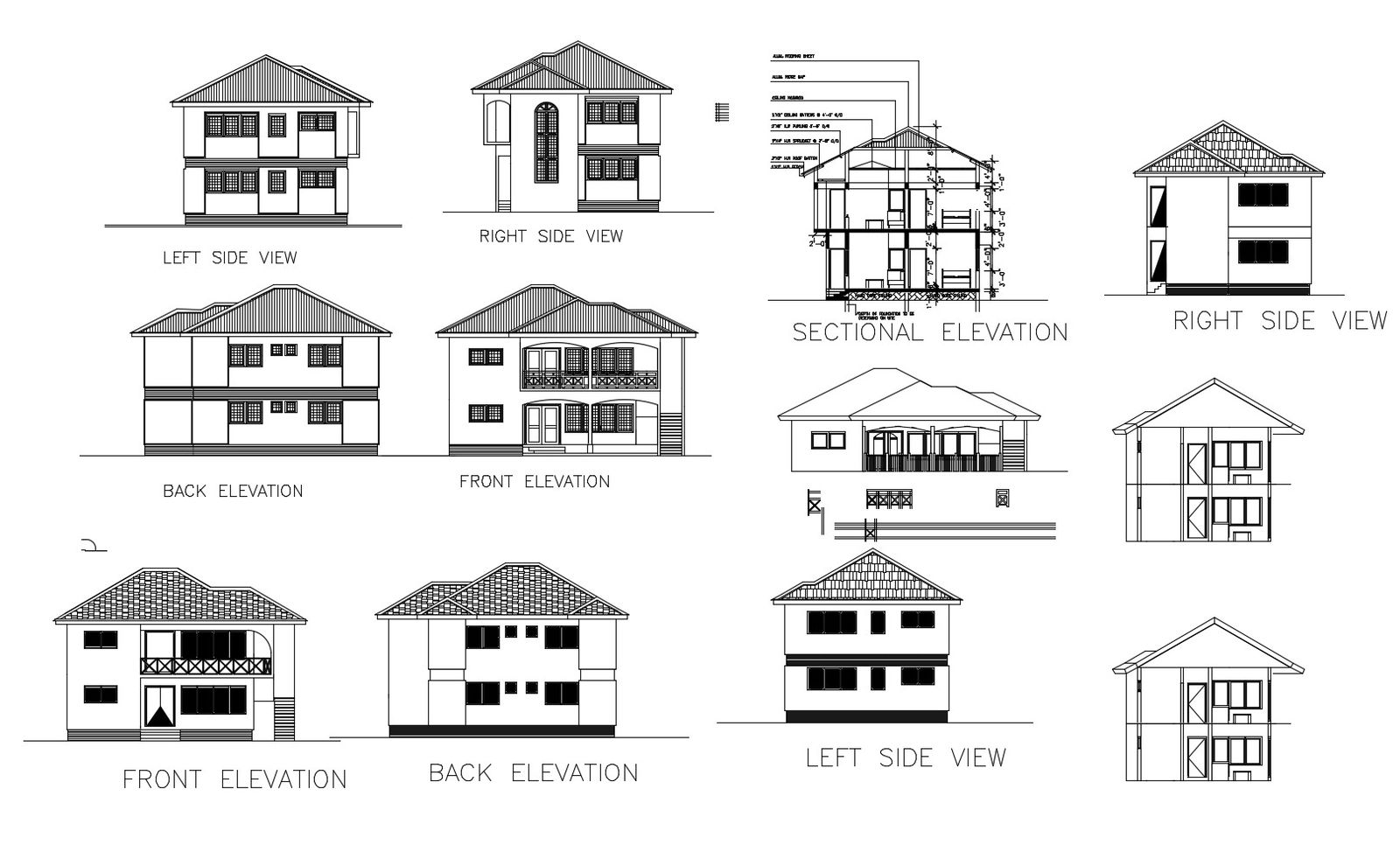Drawing of house plan with elevation details in dwg file
Description
Drawing of house plan with elevation details in dwg file which provide detail of left side view, right side view, back elevation, front elevation, sectional elevation, etc it also includes detail of floor level.

Uploaded by:
Eiz
Luna
