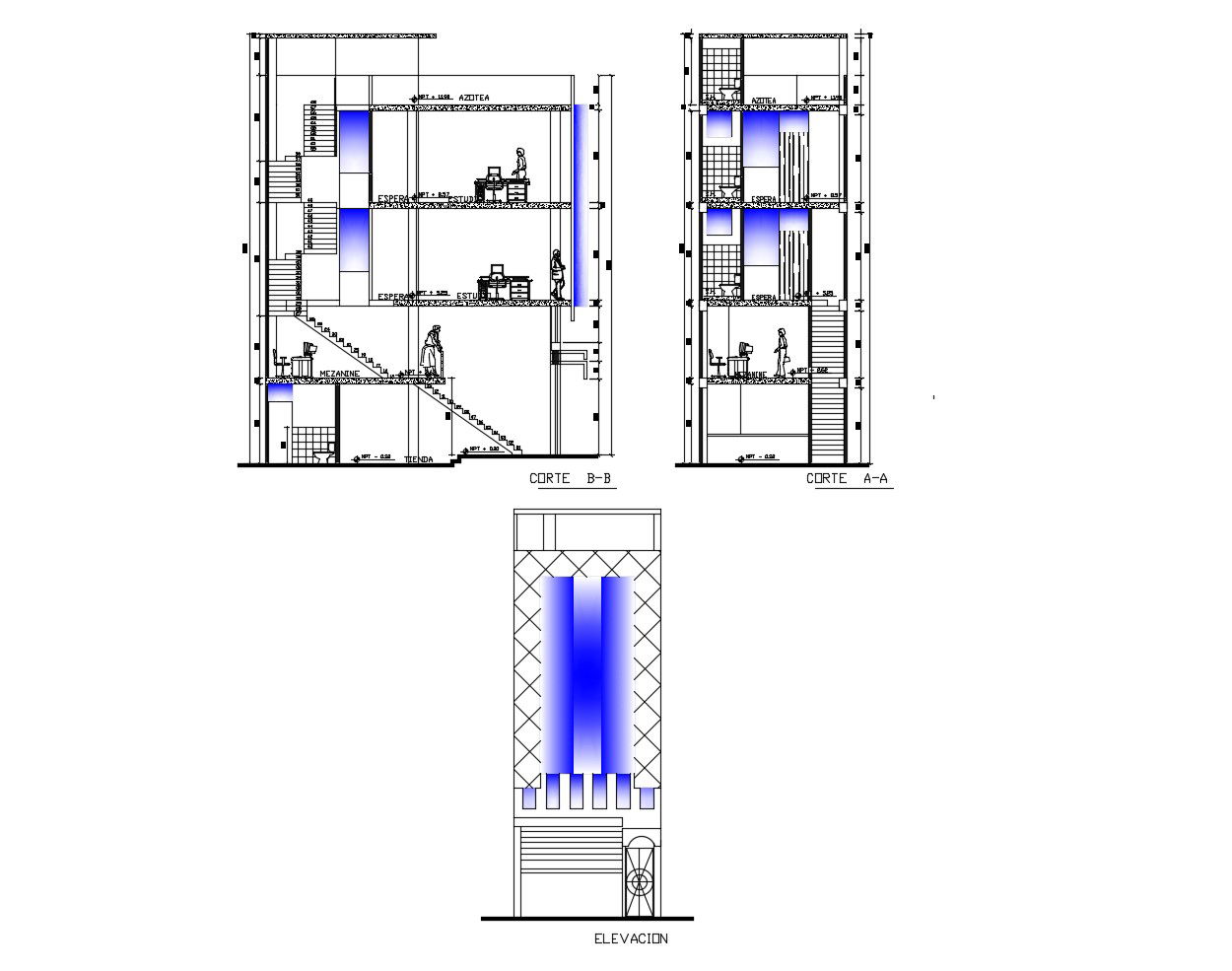Autocad drawing of building with elevation details
Description
Autocad drawing of building with elevation details which provide detail of front elevation, detail of sections, detail of doors and windows, detail of floor level, etc.

Uploaded by:
Eiz
Luna

