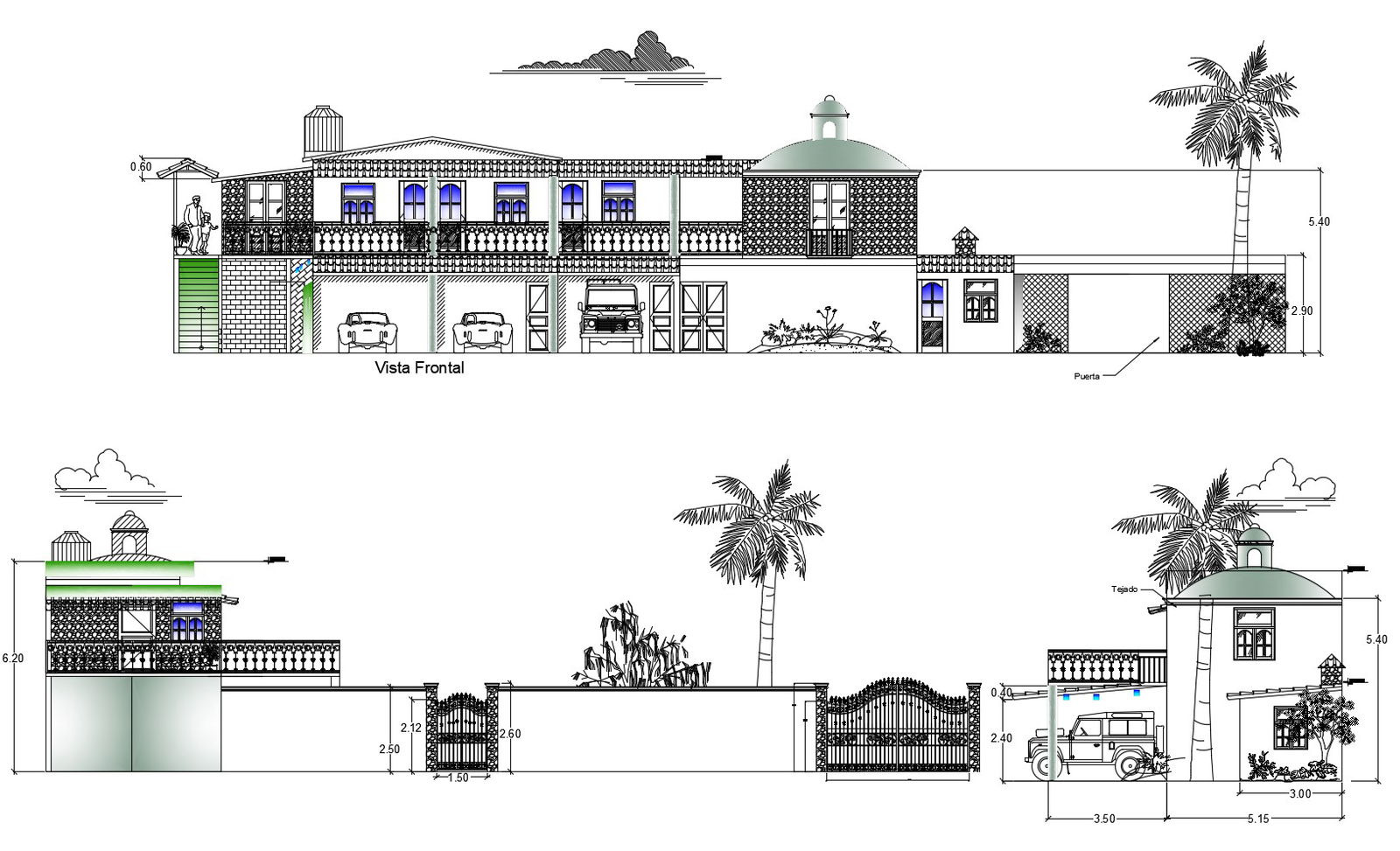Autocad drawing of a house with elevation in dwg file
Description
Autocad drawing of a house with elevation in dwg file which provides detail of front elevation, detail of side elevation, detail of floor level, parking area, garden area, etc.

Uploaded by:
Eiz
Luna

