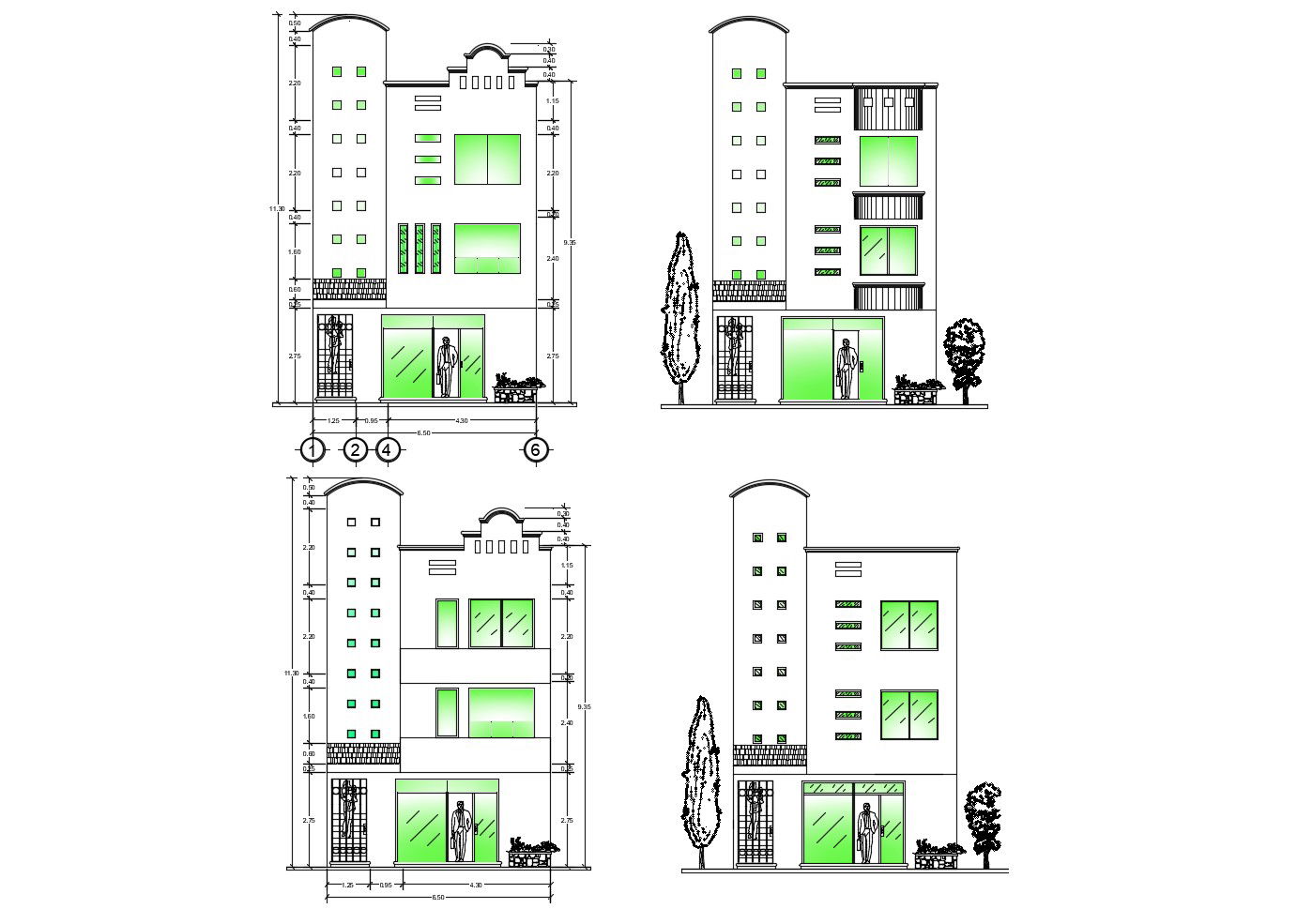Residential apartment with detail dimension in dwg file
Description
Residential apartment with detail dimension in dwg file which provides detail of front elevation, detail of outer design, detail of entrance, detail of floor level, etc.

Uploaded by:
Eiz
Luna
