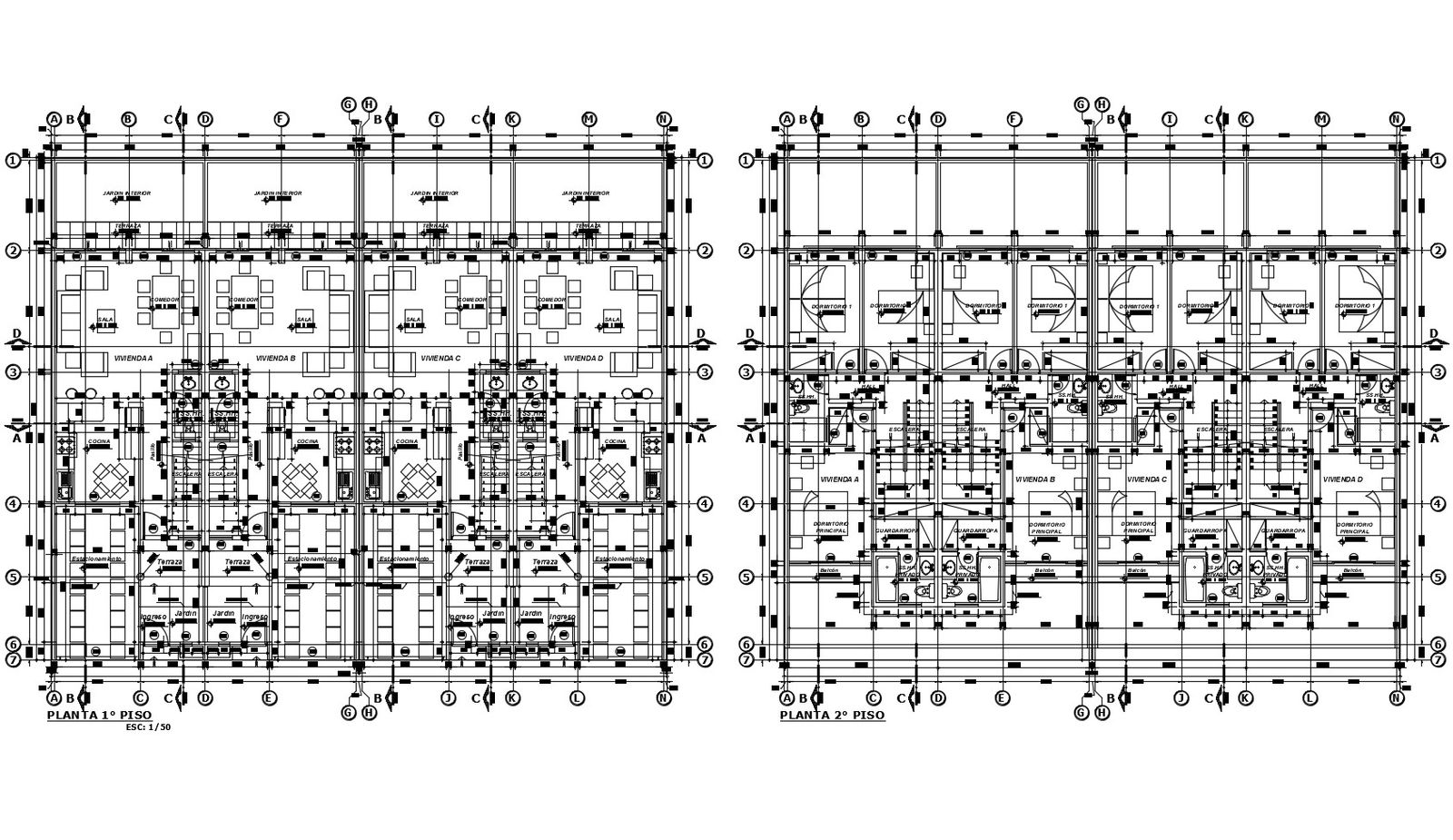Floor plan of the multifamily house with furniture details in dwg file
Description
Floor plan of the multifamily house with furniture details in dwg file which provide detail of hall, bedroom, kitchen with dining area, washroom, toilet, etc. etc.

Uploaded by:
Eiz
Luna
