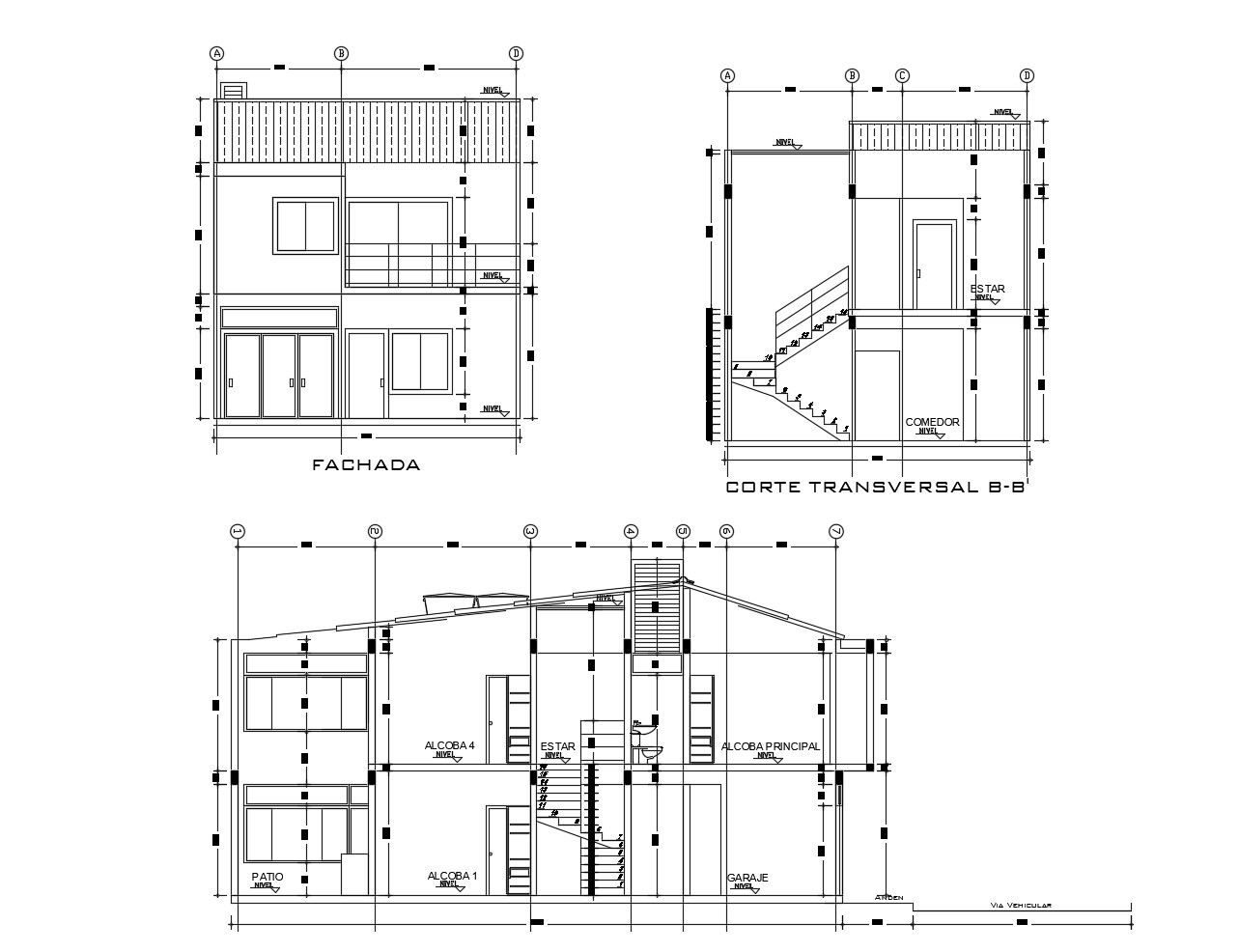Elevation drawing of a house with detail dimension in dwg file
Description
Elevation drawing of a house with detail dimension in dwg file which provides detail of front elevation, section details, detail of floor level, detail of doors and windows.

Uploaded by:
Eiz
Luna

