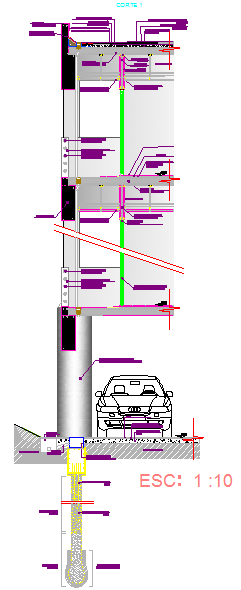constructive court plan
Description
constructive court plan Download file, constructive court plan Download file, constructive court plan Design.
File Type:
DWG
File Size:
205 KB
Category::
Structure
Sub Category::
Section Plan CAD Blocks & DWG Drawing Models
type:
Gold

Uploaded by:
john
kelly
