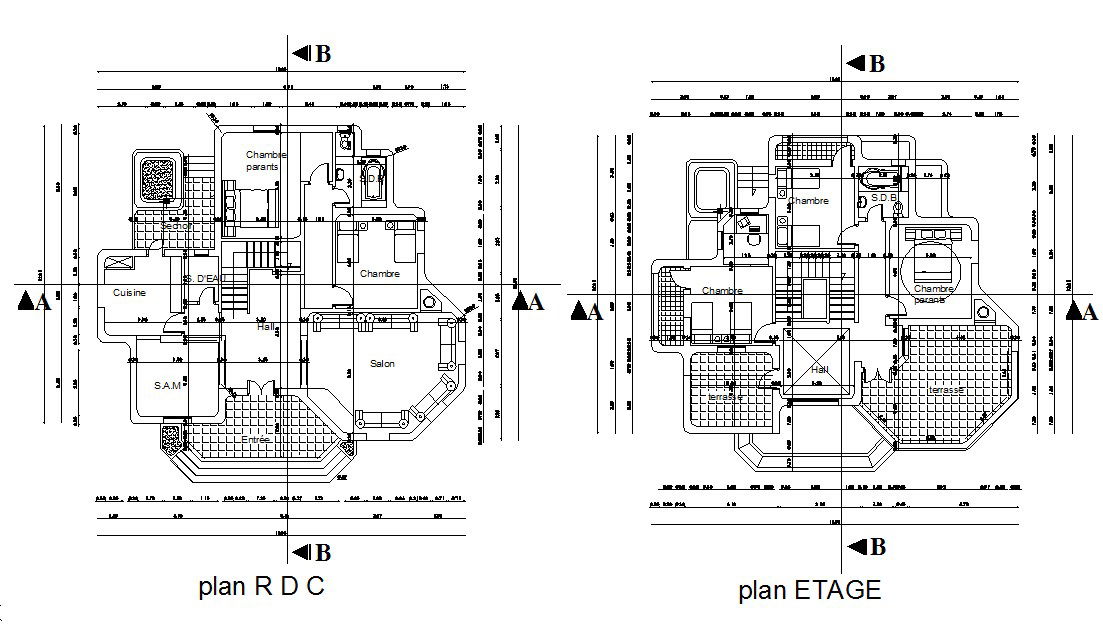Autocad drawing of residential bungalow
Description
Autocad drawing of residential bungalow it include ground floor, first floor layout it also include kitchen,drawing room, bathroom,saloon,dinning room, master bedroom, etc
Uploaded by:
K.H.J
Jani
