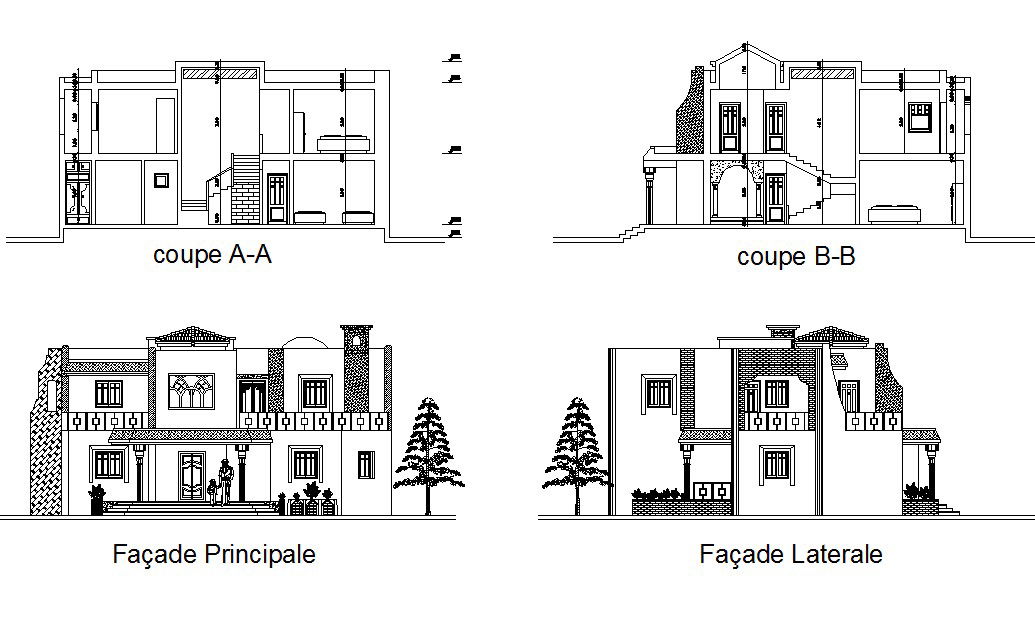Autocad drawing of sectional elevations of bungalows
Description
Autocad drawing of sectional elevations of bungalows it include front facade, sectional elevations, sections it also include floor levels, bedrooms, rooftop, etc
Uploaded by:
K.H.J
Jani
