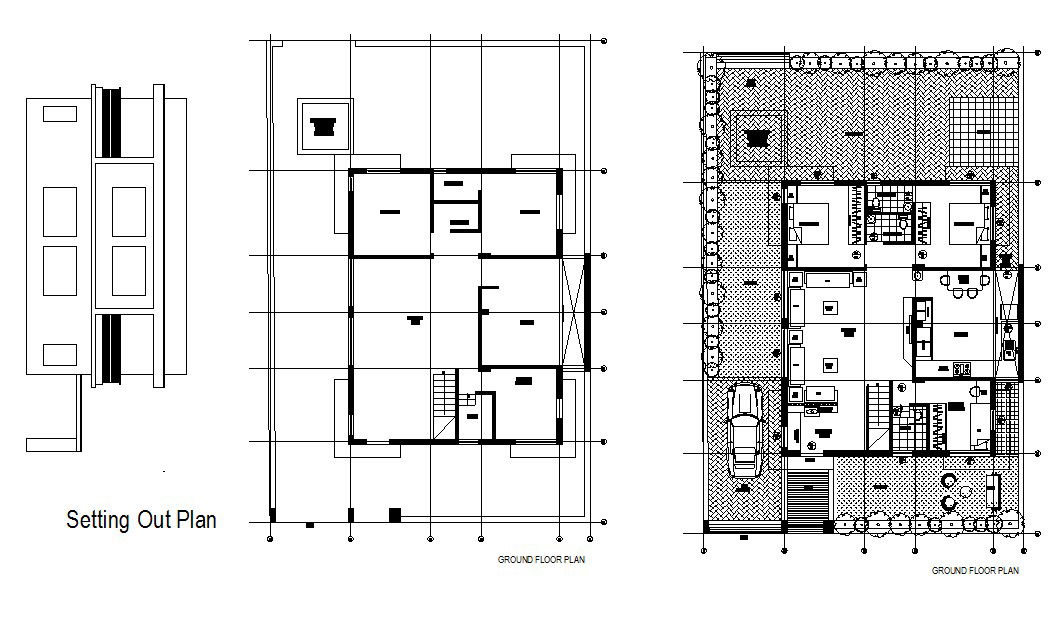Dwg file of residential bungalow
Description
Dwg file of residential bungalow it include site plan, ground floor plan, first floor plan it also include kitchen, dinning area, parking area,bedrooms,bathrooms,balcony, garden area, etc
Uploaded by:
K.H.J
Jani
