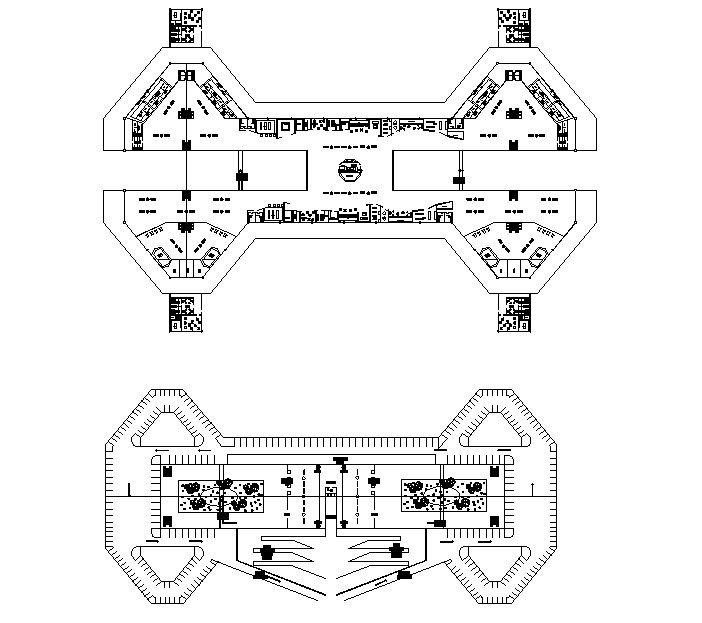Airport drawing in autocad
Description
Airport drawing in autocad it include floor layout,furniture layout it also include arrival,landing,pass checking,boarding area,departure,toilets,storage,stores,vehicular exit,cafe,restaurant,etc
Uploaded by:
K.H.J
Jani
