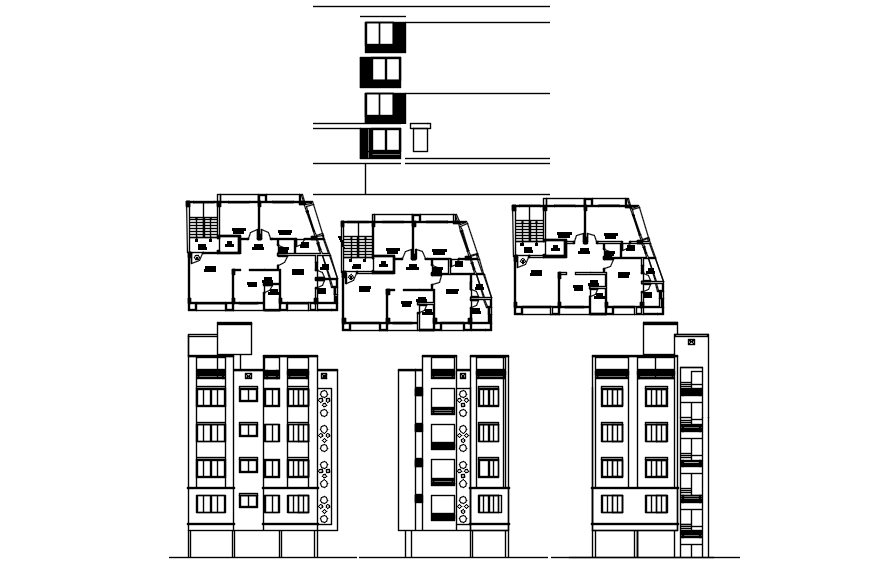Plan of the residential apartment with different elevation in dwg file
Description
Plan of the residential apartment with different elevation in dwg file which provides detail of drawing room, bedroom, kitchen, dining room, bathroom, toilet, etc.

Uploaded by:
Eiz
Luna

