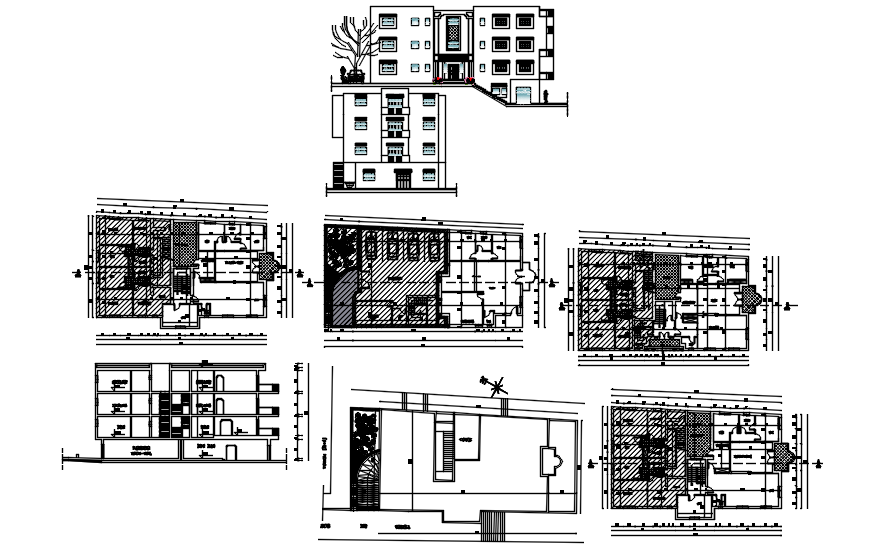Autocad drawing of complex building 24.20mtr x 13.45mtr with detail dimension in dwg file
Description
Autocad drawing of complex building 24.20mtr x 13.45mtr with detail dimension in dwg file which provides detail of different elevation and section, detail of floor level.

Uploaded by:
Eiz
Luna

