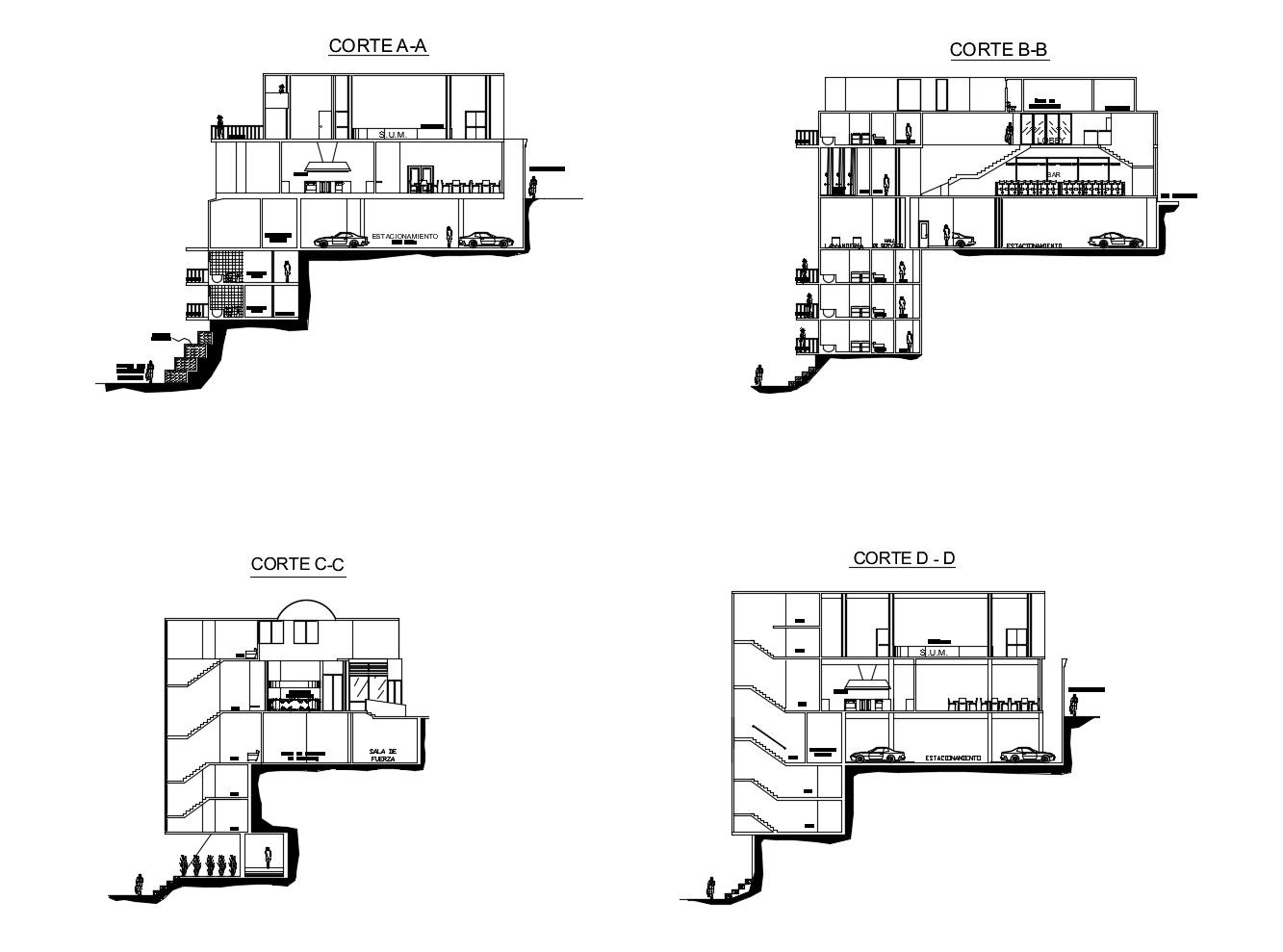Drawing of hotel building plan in AutoCAD
Description
Drawing of hotel building plan in AutoCAD which provide detail of different section, detail of floor level, detail of lobby, bar area, hall, reception area, parking area, etc.

Uploaded by:
Eiz
Luna
