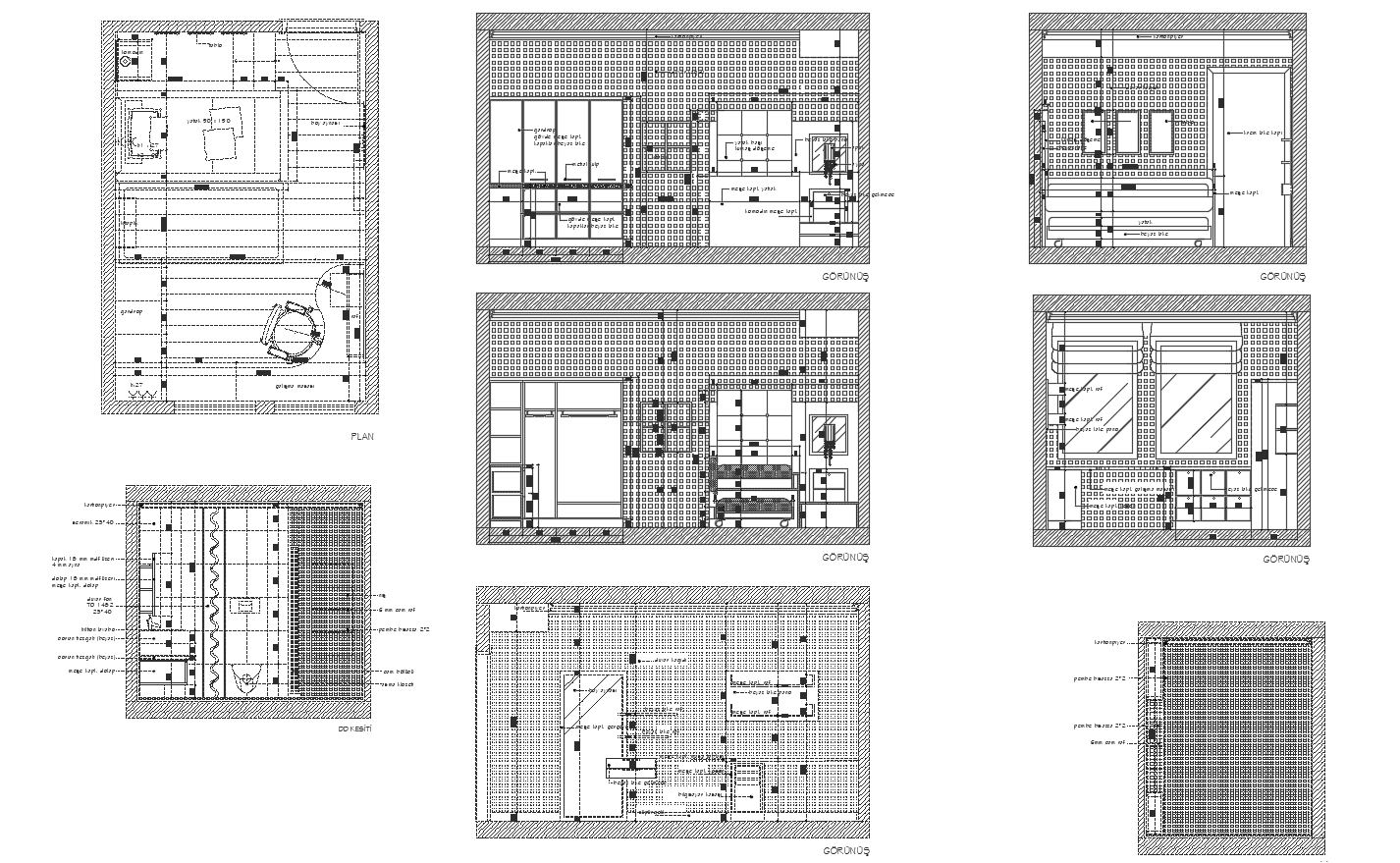Kids Bedroom Layout DWG with Sections and Detailed Furniture Plan
Description
This AutoCAD DWG file provides a detailed kids' bedroom layout, including sectional views and furniture arrangements. Perfect for interior designers, architects, and planners, it offers precise measurements and spatial planning details to create functional, safe, and aesthetically appealing children’s rooms in residential projects.
File Type:
DWG
File Size:
2.7 MB
Category::
Interior Design
Sub Category::
Children Bedroom Interior
type:
Gold
Uploaded by:
K.H.J
Jani

