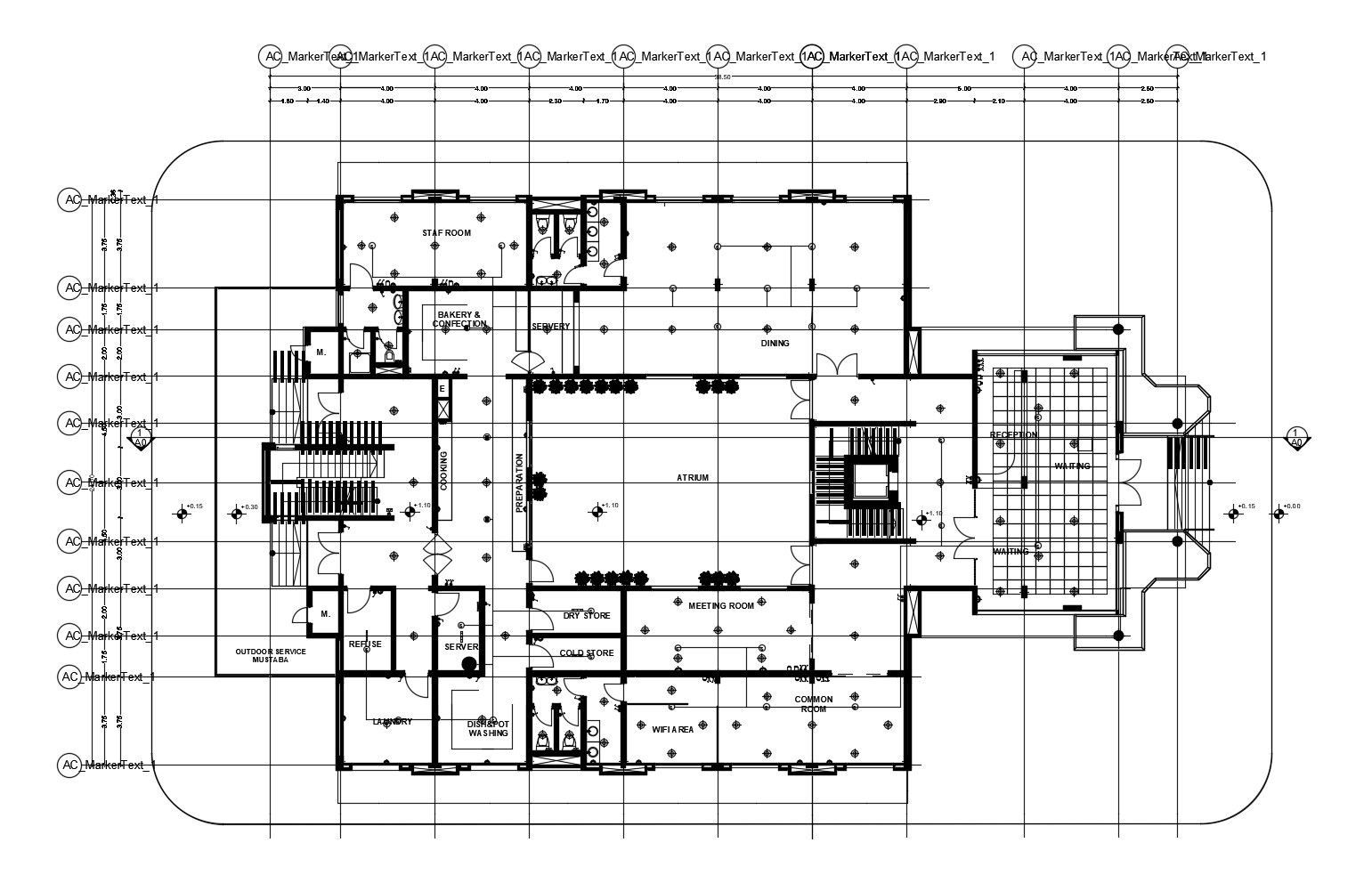Drawing of guest house 38.50mtr x 24.00mtr with detail dimension
Description
Drawing of guest house 38.50mtr x 24.00mtr with detail dimension which provides hall, common room, staff room, wifi area, waiting area, cold storage, rooms, etc.

Uploaded by:
Eiz
Luna

