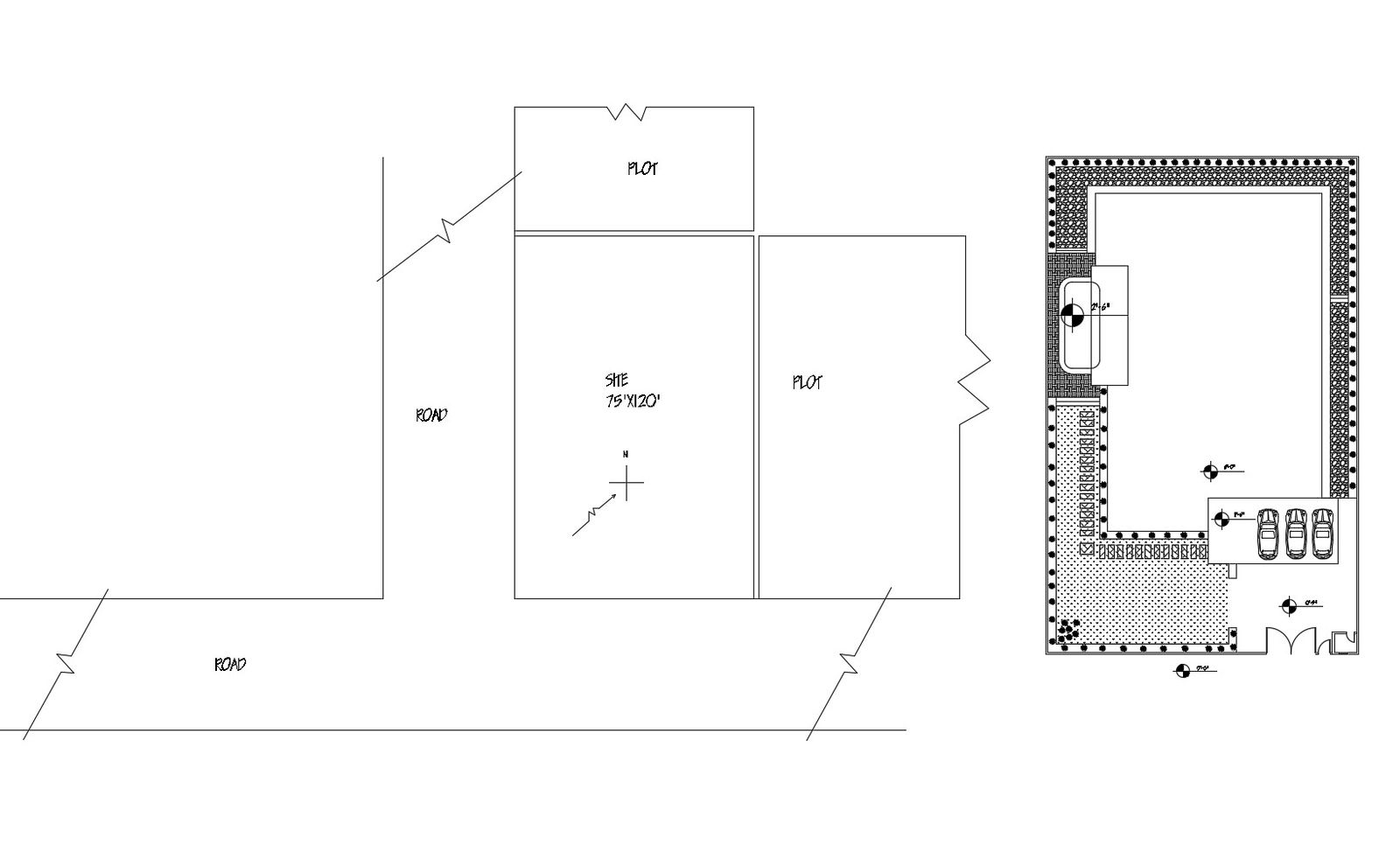Electrical layout design of the house with detail dimension in dwg file
Description
Electrical layout design of the house with detail dimension in dwg file which provides detail of hall, bedroom, kitchen with dining area, bathroom, toilet, etc
File Type:
DWG
File Size:
152 KB
Category::
Electrical
Sub Category::
Architecture Electrical Plans
type:
Gold

Uploaded by:
Eiz
Luna

