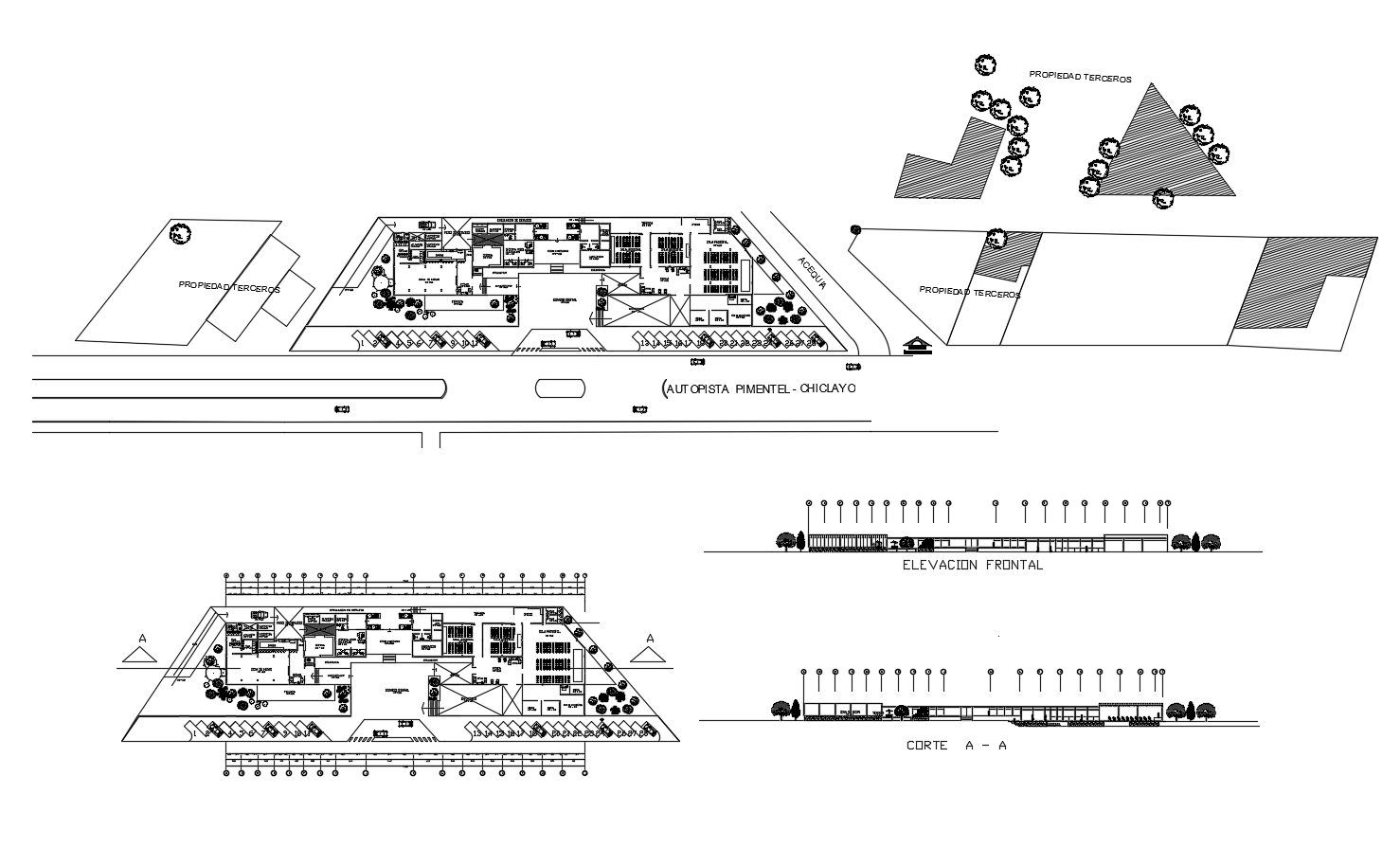Autocad drawing of the convention center with sections
Description
Autocad drawing of the convention center with sections it includes ground floor layout, first-floor layout,sections it also includes parking area,offices,auditorium,reception,waiting.etc
Uploaded by:
K.H.J
Jani

