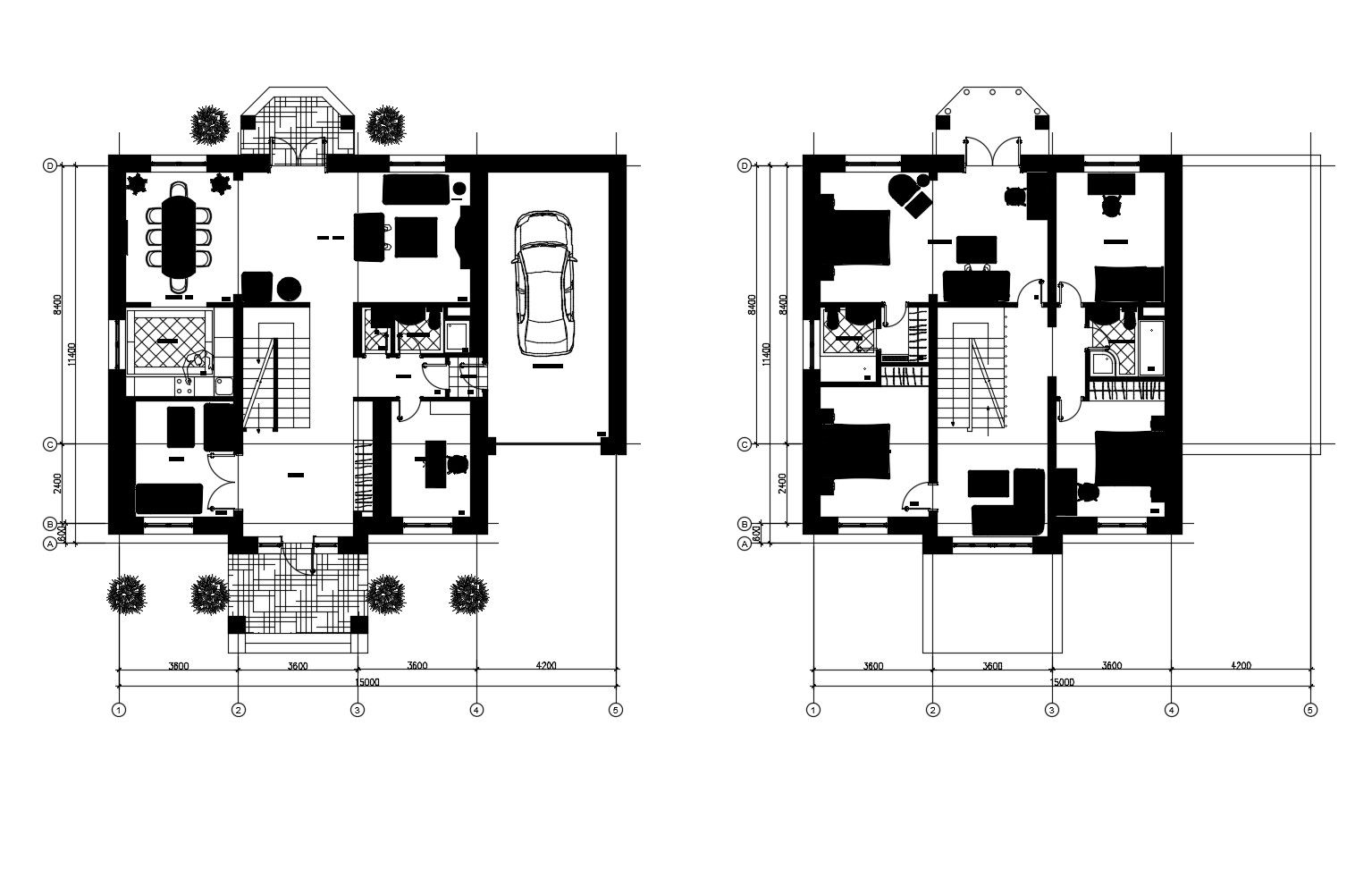House plan 15.000mtr x 14.400mtr with detail dimension in dwg file
Description
House plan 15.000mtr x 14.400mtr with detail dimension in dwg file which provides detail of hall, bedroom, kitchen, dining area, washroom, toilet, parking space, etc.

Uploaded by:
Eiz
Luna
