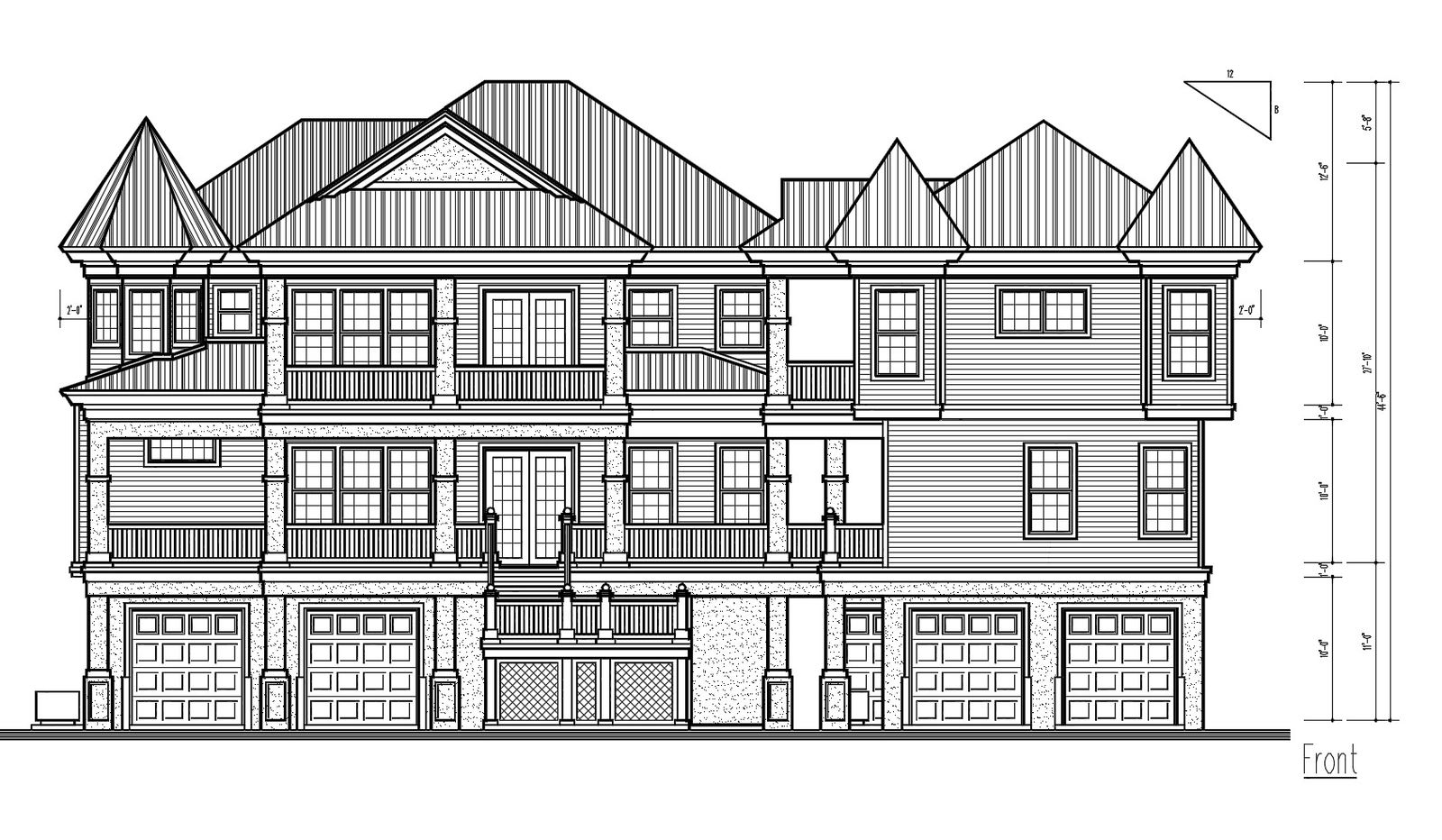Drawing of the bungalow with elevation in AutoCAD
Description
Drawing of the bungalow with elevation in AutoCAD which provide detail of front elevation of the bungalow, detail of floor level, detail of the outer design of bungalow, detail of main entrance, etc.

Uploaded by:
Eiz
Luna
