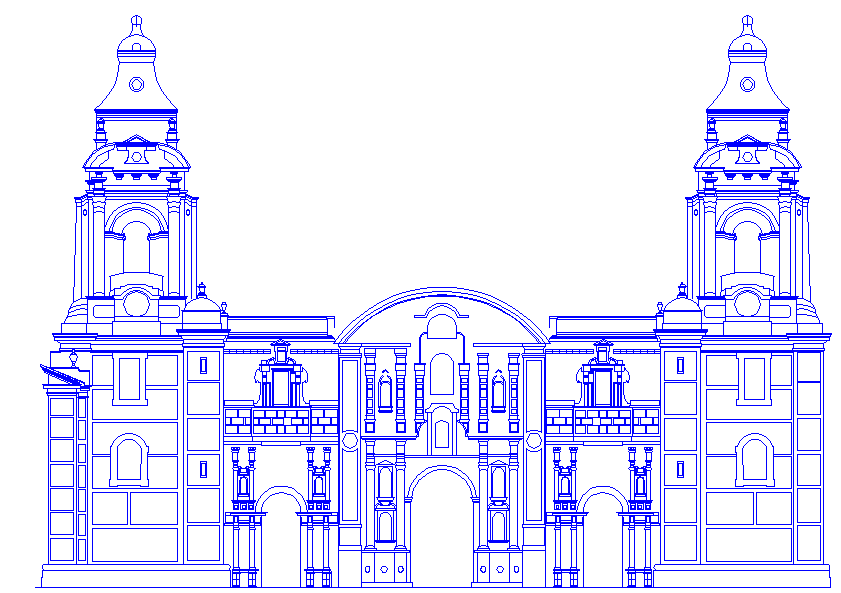Church Plan design
Description
church plan as the basis for a church building design, detailing of altar, layout plan, section plan and elevation plan.Church Plan design DWG file, Church Plan design Download file, Church Plan design Detail

Uploaded by:
Jafania
Waxy

