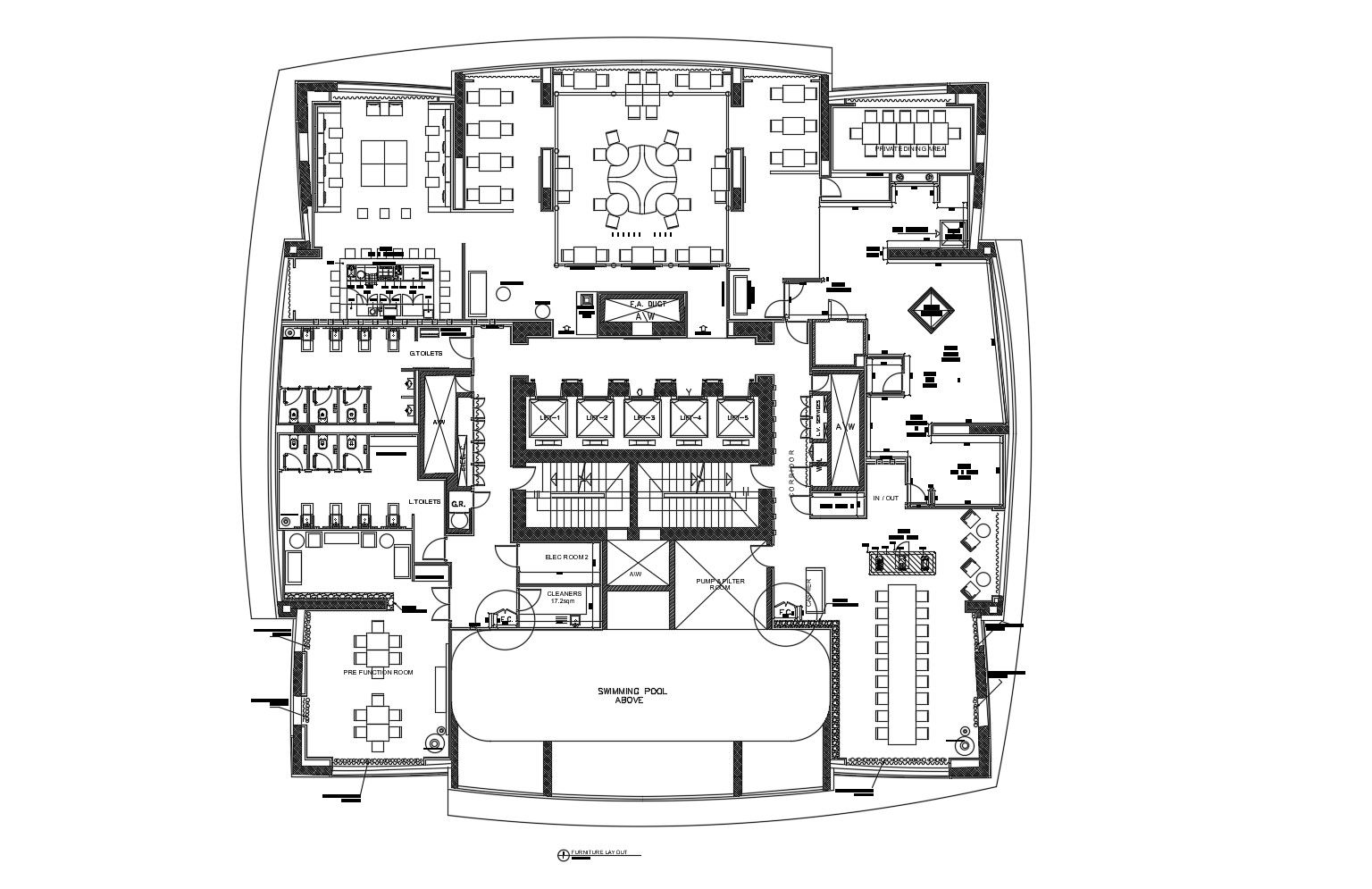Plan of the restaurant Design with furniture detail in AutoCAD
Description
Plan of the restaurant Design with furniture detail in AutoCAD which provides detail of waiting hall, dining area, bar area, kitchen area, private dining area, cold room, pre-function room, WC and bath, etc.

Uploaded by:
Eiz
Luna
