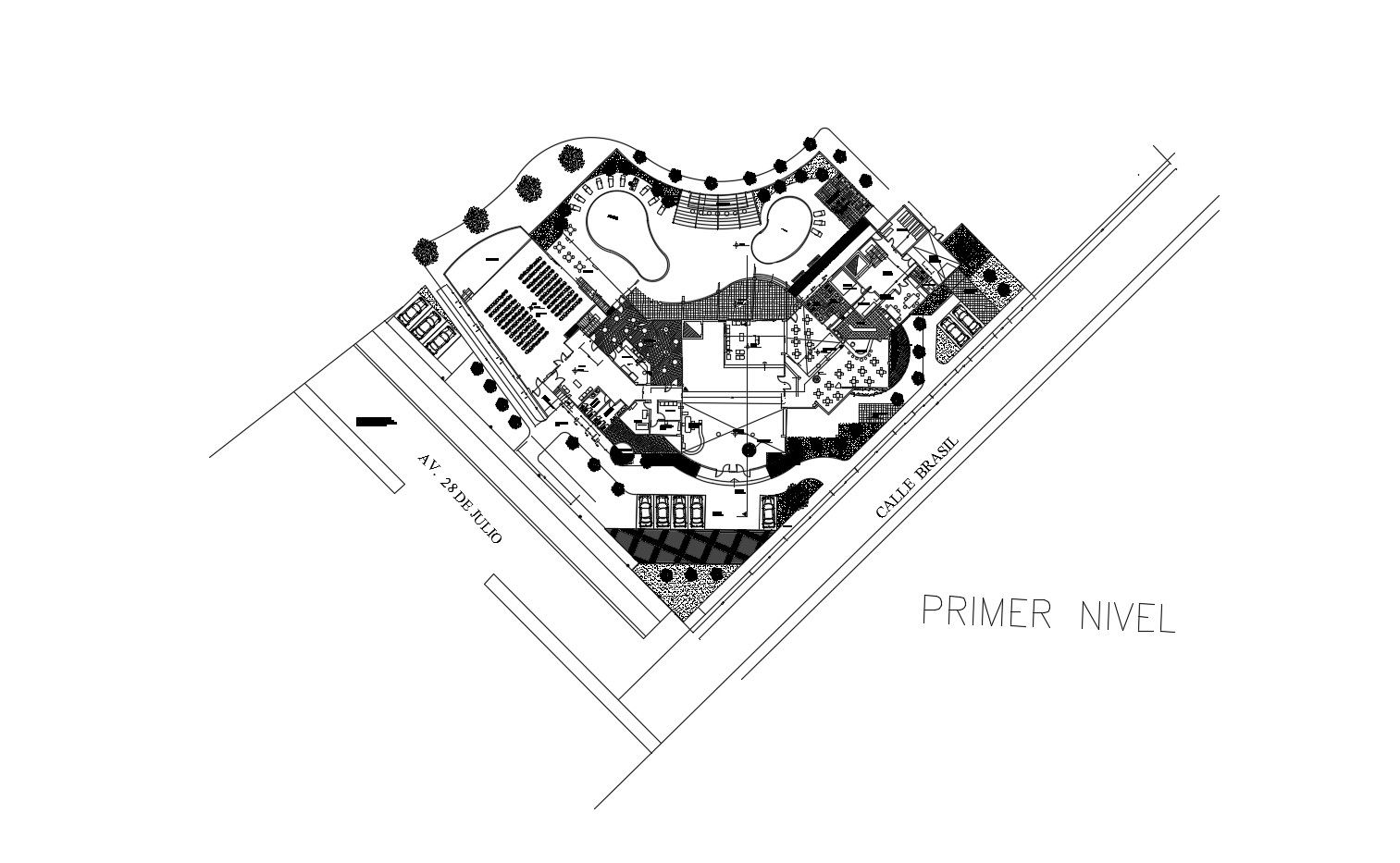Site plan of the restaurant building with detail dimension in AutoCAD
Description
Site plan of the restaurant building with detail dimension in AutoCAD which provides detail of restaurant area, hall, witing hall, washroom, toilet, garden area, swimming pool, car parking, etc.

Uploaded by:
Eiz
Luna
