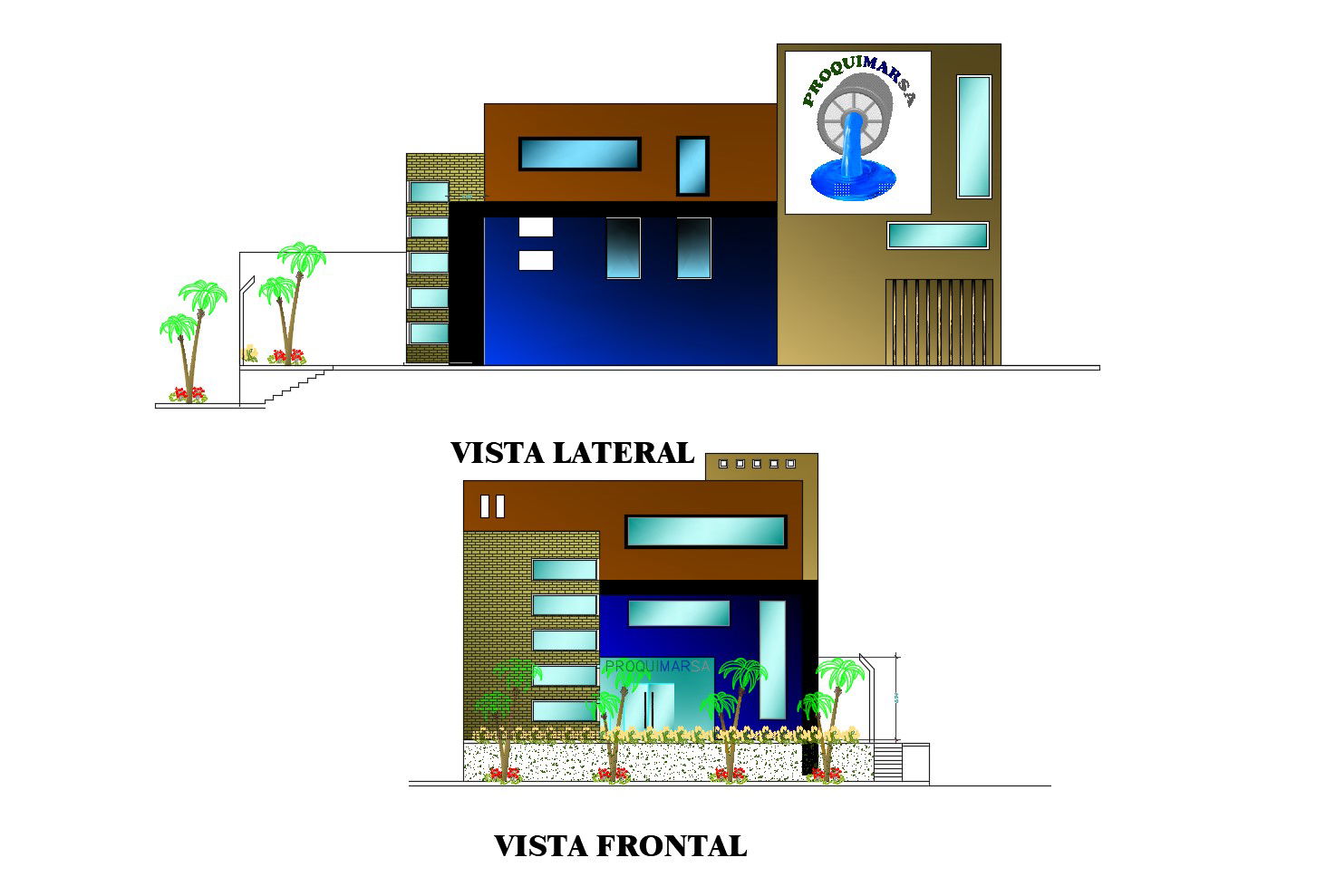Elevation drawing of the office in dwg file
Description
Elevation drawing of the office in dwg file which includes detail of front elevation, back elevation, floor level, etc it also gives detail of doors and windows, garden area, etc.

Uploaded by:
Eiz
Luna

