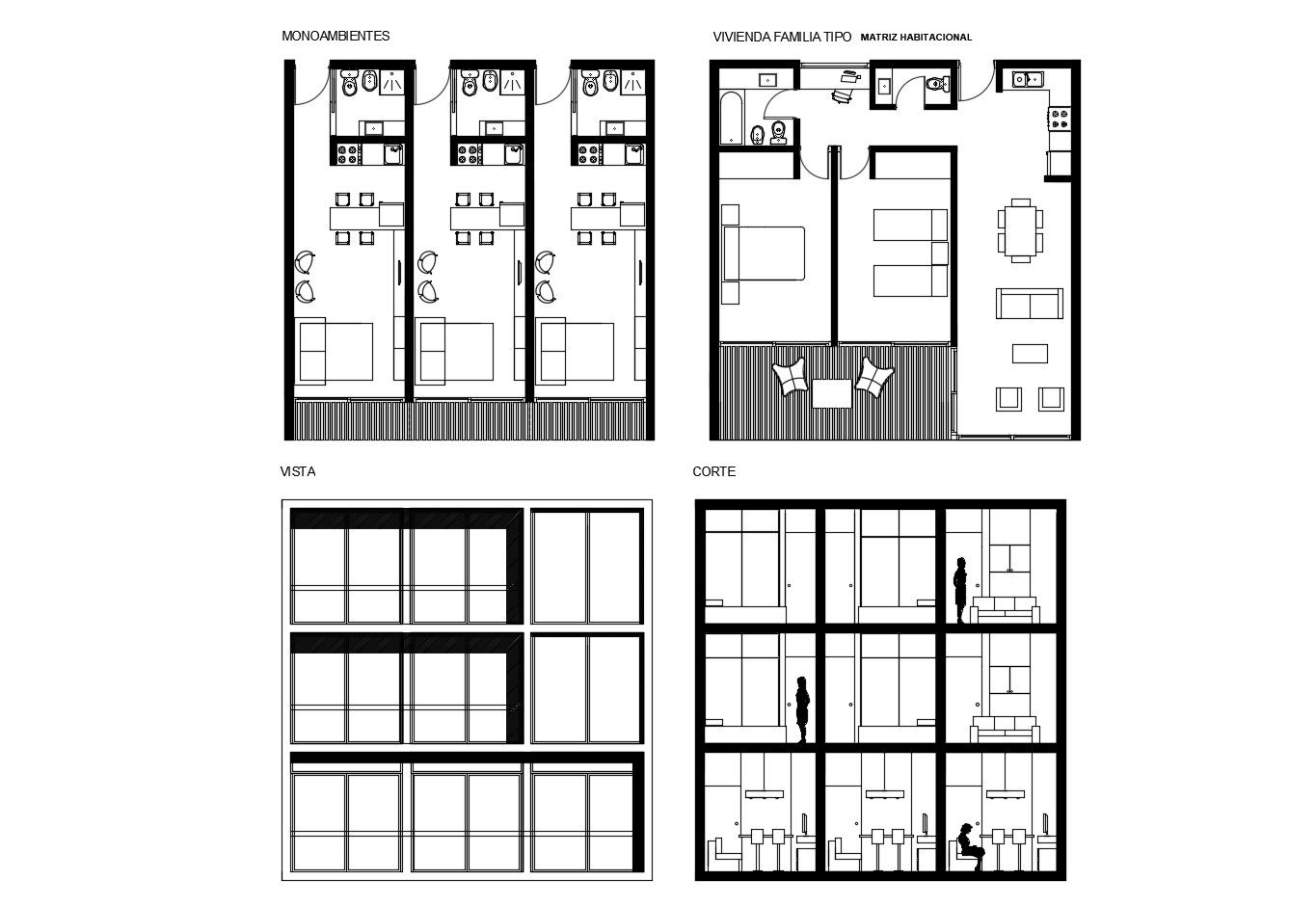2d drawing of house plan with a section in dwg file
Description
2d drawing of house plan with a section in dwg file which provides detail of different section, floor level, detail dimension of the hall, bedroom, kitchen with dining area, wc and bath, etc.

Uploaded by:
Eiz
Luna

