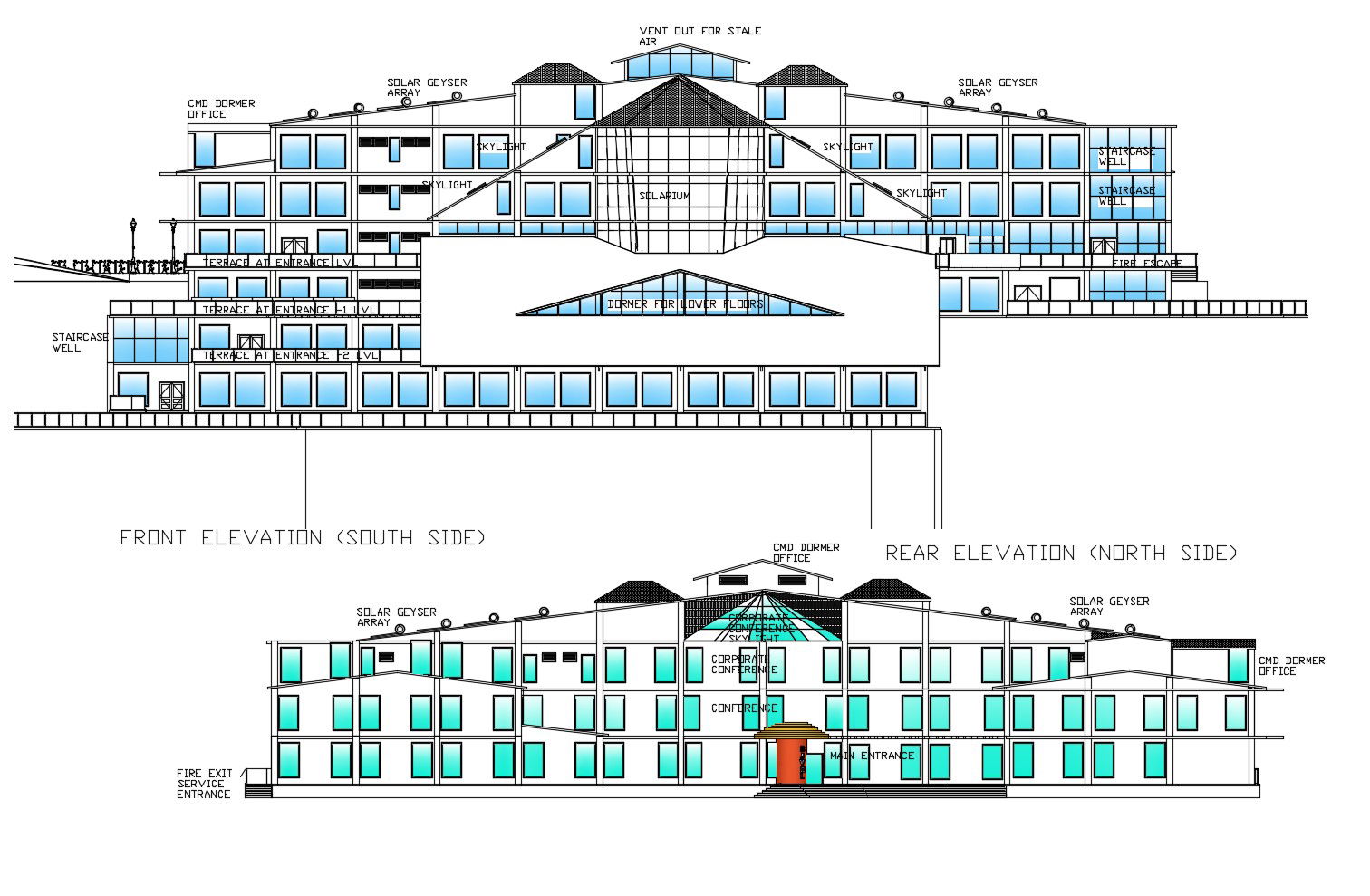Elevation drawing of building design in dwg file
Description
Elevation drawing of building design in dwg file which provides detail of front elevation, rear elevation, section detail of floor level, detail of entrance, detail of doors and windows, detail of outer design, etc.

Uploaded by:
Eiz
Luna

