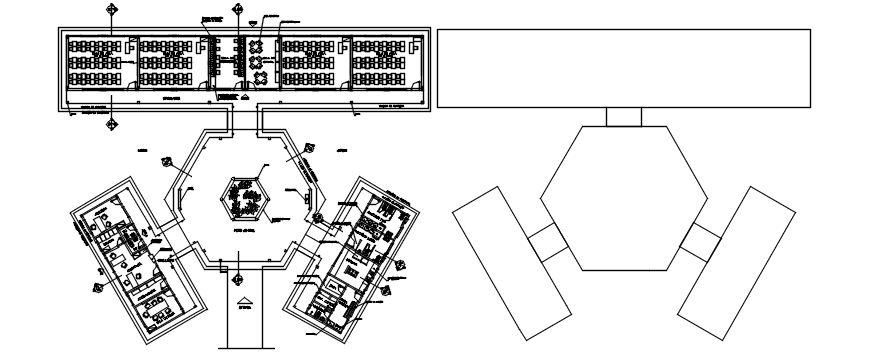Hotel building with detail dimension in dwg file
Description
Hotel building with detail dimension in dwg file which provides detail of Reception area, hall, witing area, restaurant area, kitchen area, rooms, washroom, toilet, etc, it also gives detail of furniture.

Uploaded by:
Eiz
Luna

